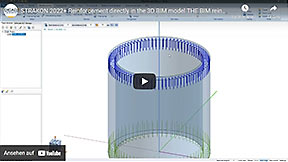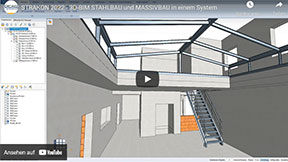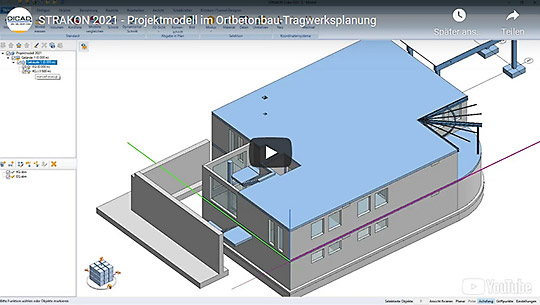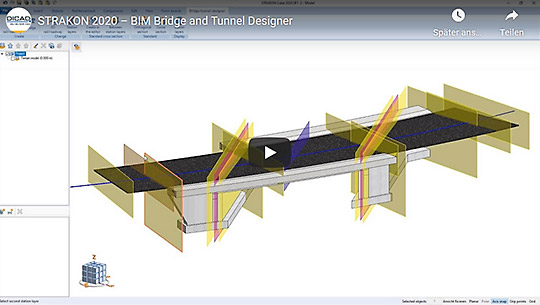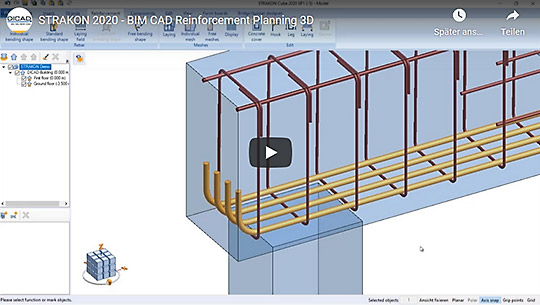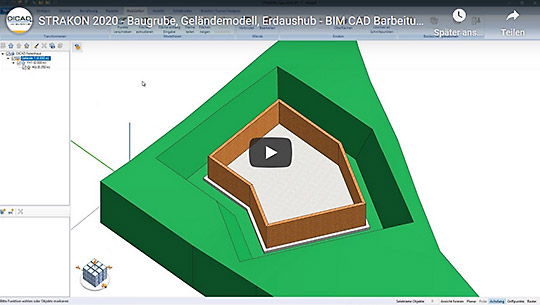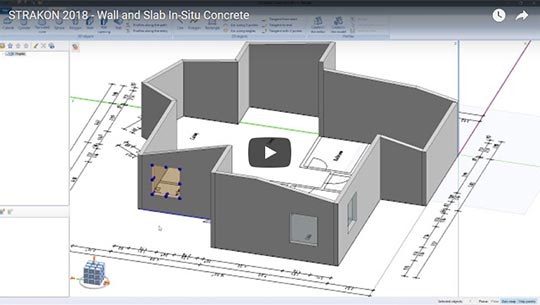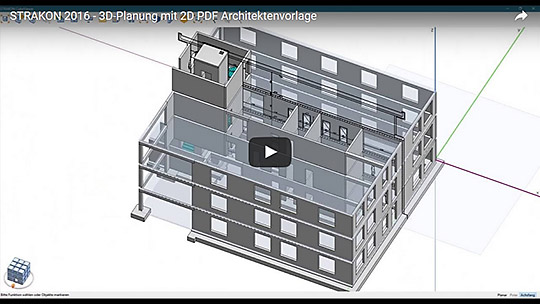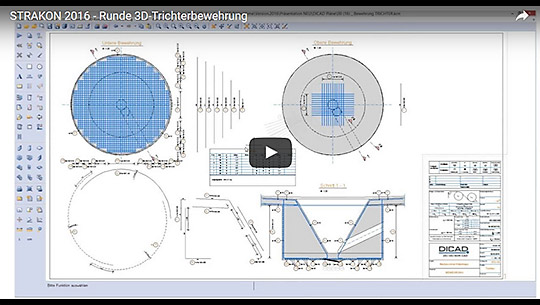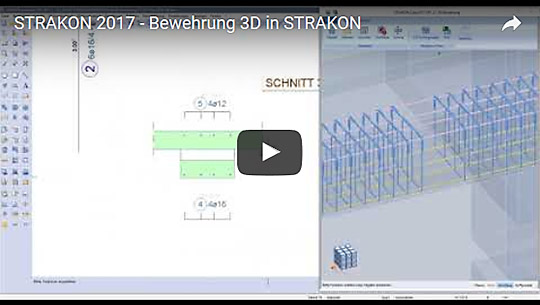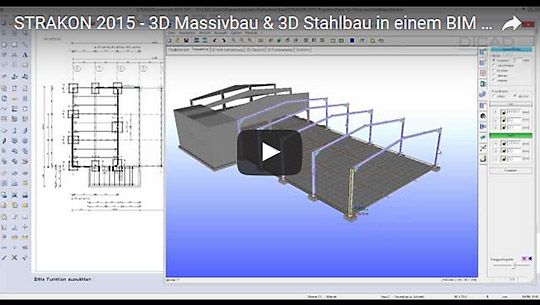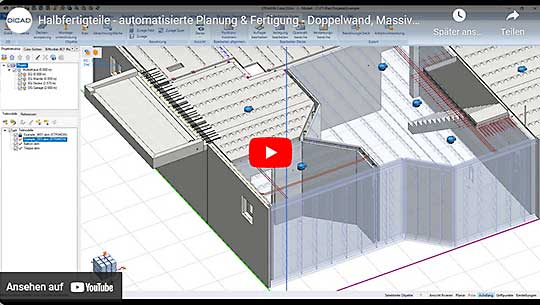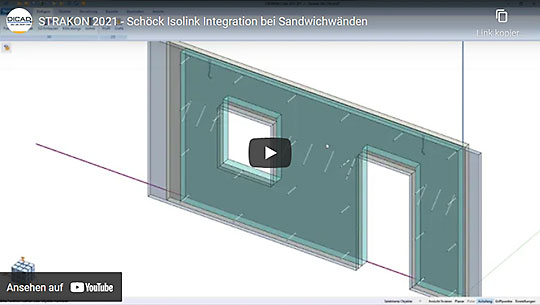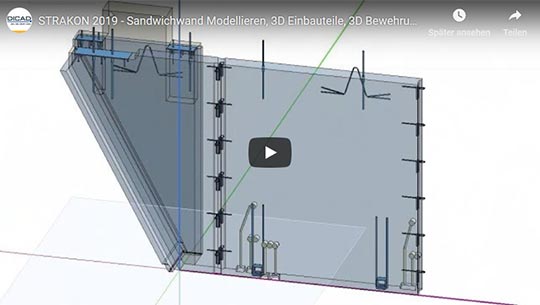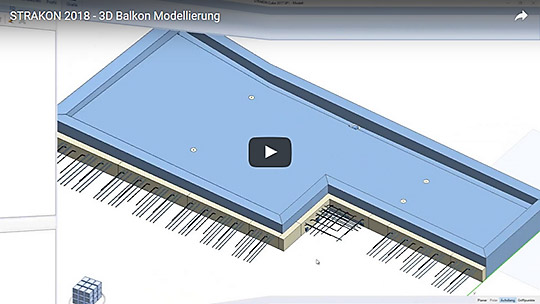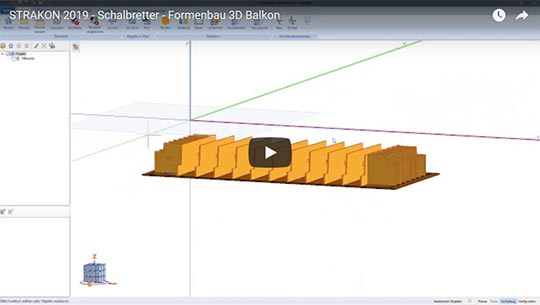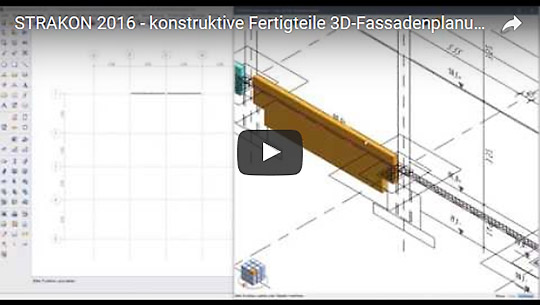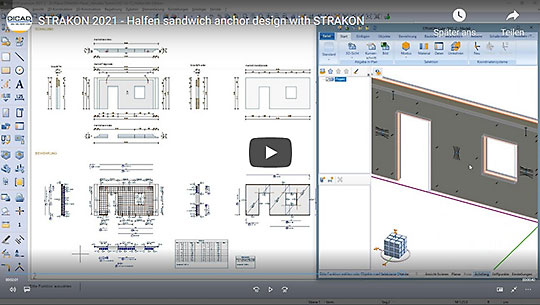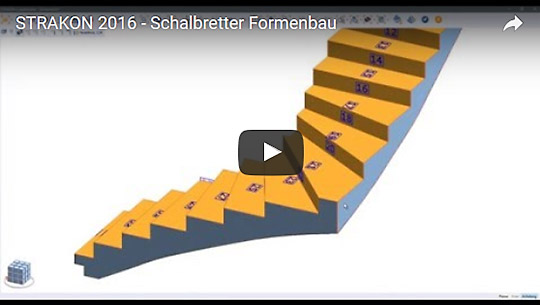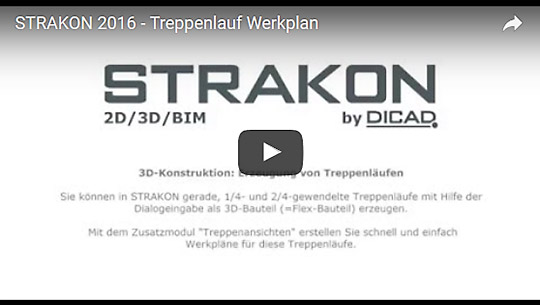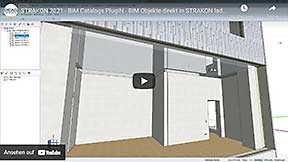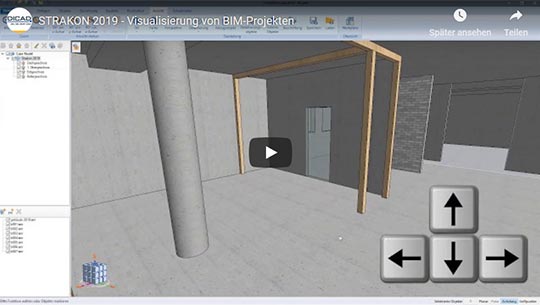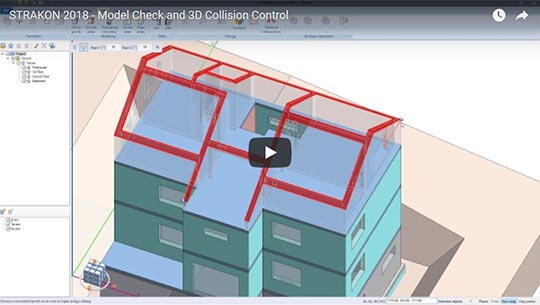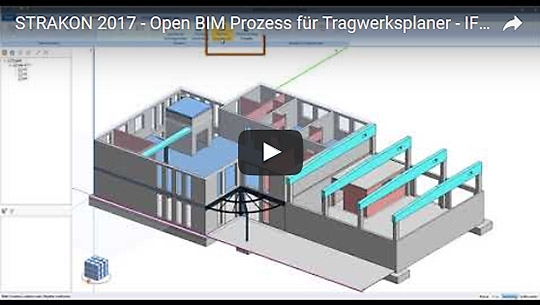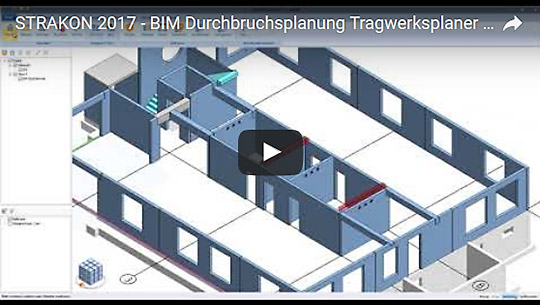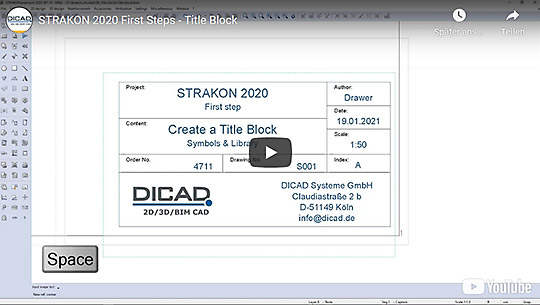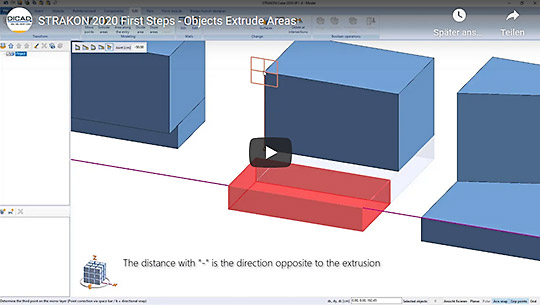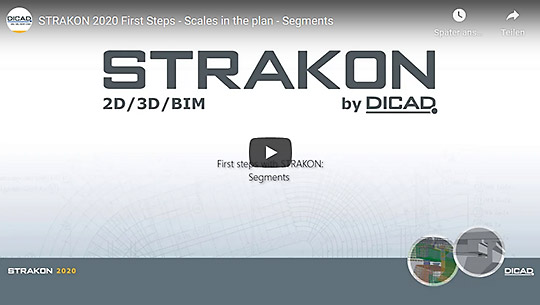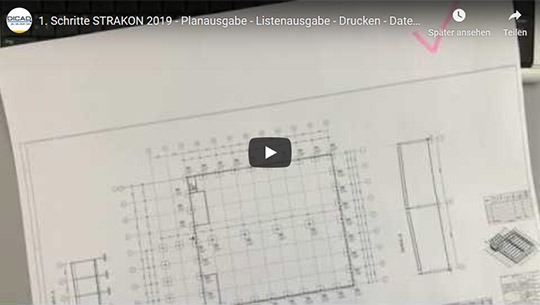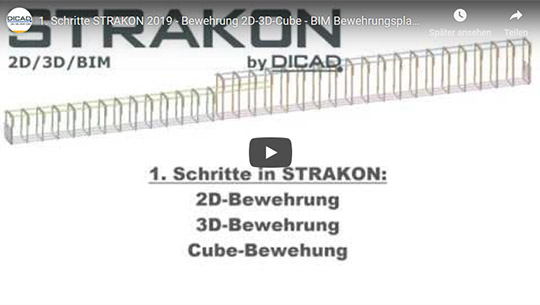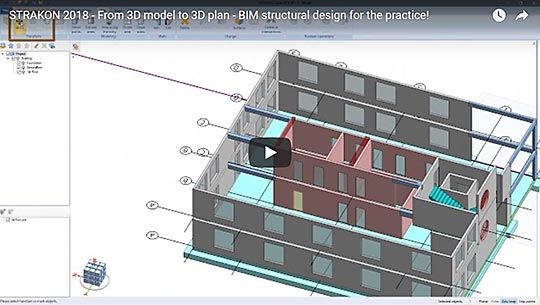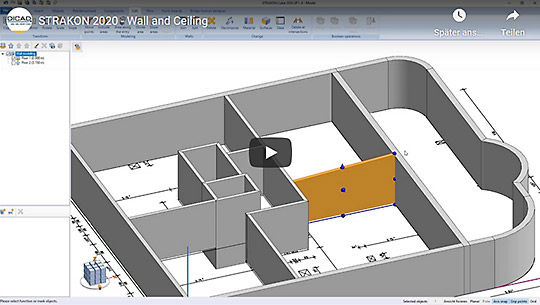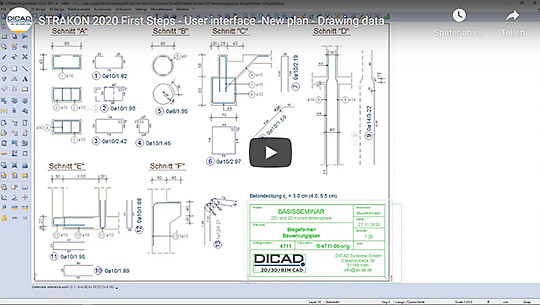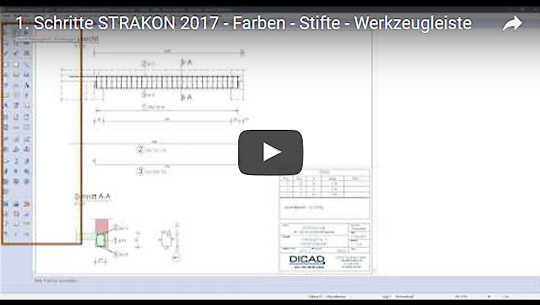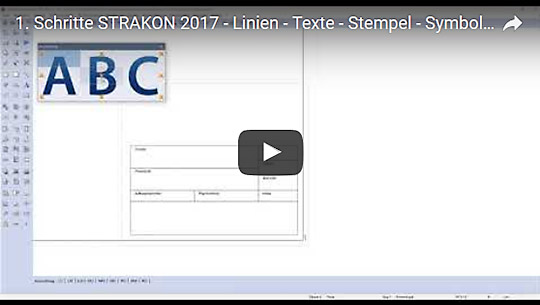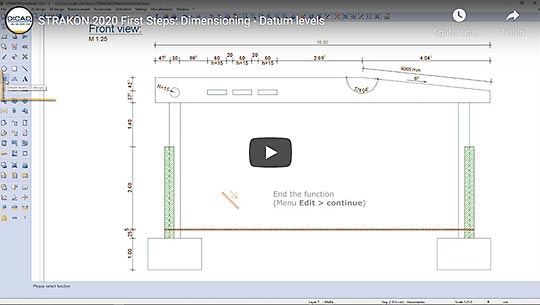BIM CAD Reinforcement Planning 3D
BIM Reinforcement Planning: Fast and flexible input of reinforcement in 3D-BIM directly into STRAKON-Cube in the 3D model with high modification comfort. Lay steel bars and meshes directly in the 3D BIM model and automatically receive plans with plan positioning. (beam, column, slab in this example)Videos - BIM CAD Software STRAKON
-
Construction Engineering / Structural Design
- 3D Reinforcement with the Cube Reinforcement - Round Base Plate (DE)
- Reinforcement Directly in the 3D BIM Model – THE BIM Reinforcement Design of the Future
- 3D BIM STEEL CONSTRUCTION and SOLID CONSTRUCTION in one system (DE)
- Project Model in In-situ Concrete Construction Structural Design (DE)
- BIM Bridges and Tunnel Designer
- Excavation Pit, Terrain Model, Excavation, Slope - BIM CAD Processing (DE)
- Wall and Slab In-Situ Concrete
- 3D Planning with 2D PDF Template (DE)
- Round 3D Funnel Reinforcement (DE)
- Reinforcement 3D in STRAKON (DE)
- BIM Model in Solid and Steel Construction (DE)
-
Prefabricated Construction
- BIM - Modeling of a round Ramp with Double Walls (DE)
- Elevator Shaft: Double Wall/Cavity Wall Design from Design to Production Data in 5 Minutes (DE)
- 3D Reinforcement with the Cube Reinforcement - Corbel with Haunch (DE)
- Semi Precast Parts - Automated Scheduling and Production (DE)
- Schöck Isolink Integration for Sandwich Walls (DE)
- Sandwich Wall Modelling, 3D Embedded Parts, 3D Reinforcement (DE)
- 3D Balcony Modeling (DE)
- Formboards Formwork Construction 3D Balcony (DE)
- Constructive Precast Elements 3D Facade (DE)
- Halfen Sandwich Anchor Design
- Formboards Formwork Construction 3D Staircase (DE)
- Staircase Shopdrawing (DE)
-
BIM Planning
-
STRAKON Tutorial – First Steps
- Project Model in In-situ Concrete Construction Structural Design (DE)
- Title Block
- Objects Extrude Areas
- Scales in the Plan - Segments
- Plan Output - List Output - Print - File Output (DE)
- Reinforcement 2D-3D-Cube - BIM Reinforcement Planning (DE)
- From 3D Model to 3D Plan
- Wall and Ceiling
- User Interface - New Plan - Drawing Data
- Colors - Pens - Toolbar (DE)
- Quickbox (Favorits) (DE)
- Lines - Texts - Stamp - Symbols (DE)
- Dimensioning - Datum Levels
in German language "DICADofficial".

