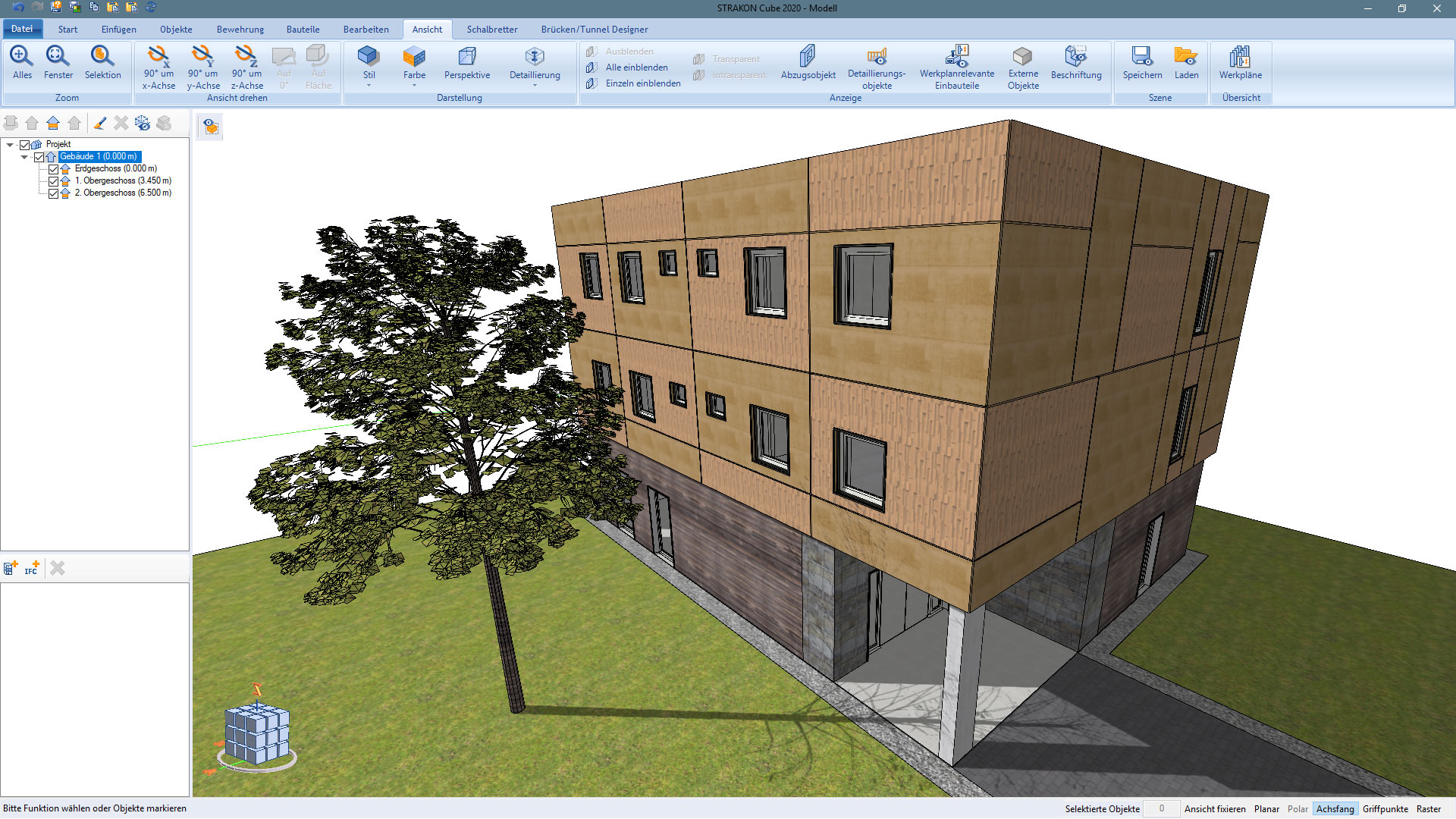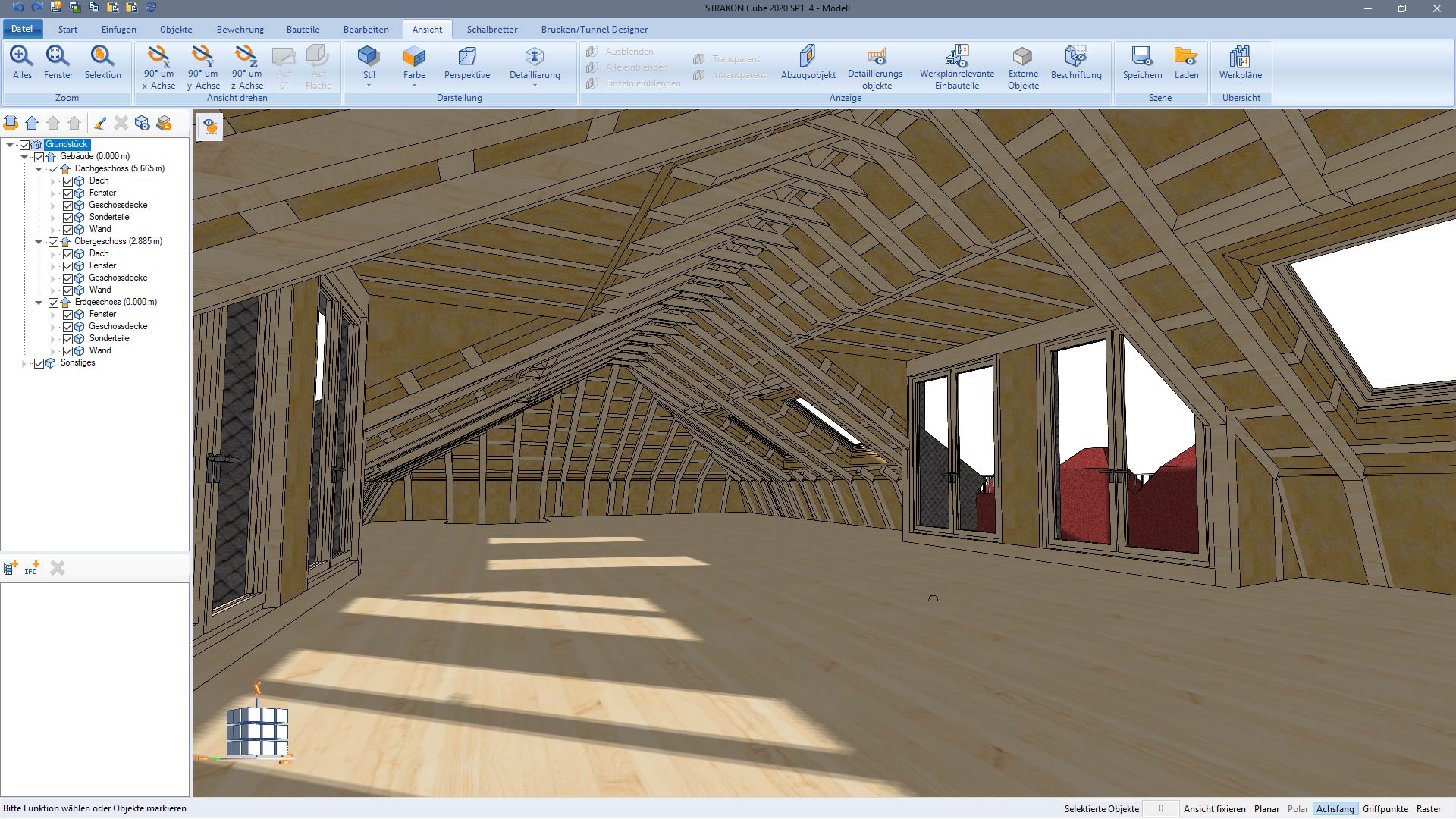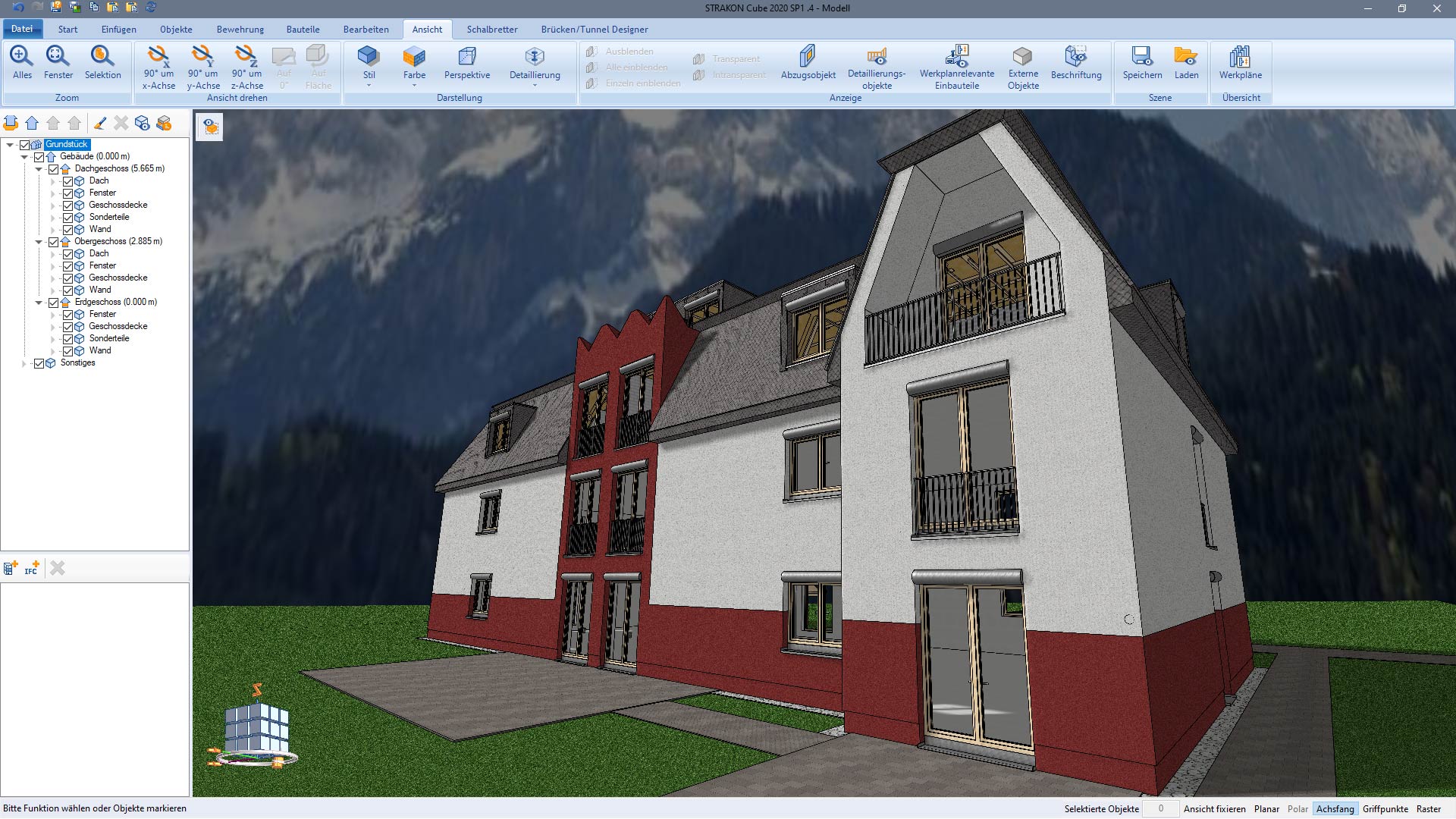



What distinguishes a modern CAD software for the overall planning of the structure and architecture?
Modern CAD software for the overall design of the architecture and structure offers intuitive and quick possibilities to create models from the perspective of the architect and from the perspective of the structural engineer. It is important that the team in the architectural model and the structural model can work simultaneously in a model with different visibility. In addition, the support of the BIM method is indispensable for a modern CAD system.
Since, in addition to the standard architectural functions such as 3D/BIM input and execution planning, free design of individual objects, room definition, display of opening properties (door and window stops), integration of various expansion objects from BIM data bases, automated labeling of 3D drawings from the data of the 3D model, display, quantity determination according to VOB and presentation of the project also play a major role, CAD should also offer functionalities in this respect for architectural planning. This applies in particular to visualizations with different textures, shadow representation as well as central perspective for optimum project presentation and the possibility of virtual inspection of the 3D/BIM project.
This is exactly what we deliver with STRAKON. You will receive a BIM CAD system for the structural engineer and the architect.
How Do You Find out if STRAKON Is the Best BIM-CAD for Your Office?
This can only be done via a free online live presentation with our construction experts.
Ask for an appointment right here.
STRAKON – the BIM Software for Structural Engineers With Architectural Planning Tasks
The Most Important Functions:
- Visualization with textures, shadow display and central perspective for optimum project presentation
- Virtual inspection of the 3D/BIM project
- 3D/BIM input and execution planning
- Free design of individual objects
- Automated symbolic representation in the 3D drawings after derivation from the 3D model, e.g. symbolic representations at apertures
- Automated labeling of 3D drawings based on 3D model data
- Integration of various expansion objects from BIM databases
- 3D room planning including room stamp and room evaluation
- Built-in model checker for comparison to different IFC models
- BCF communication in the BIM process by BCF manager and integration of BIM collaboration platforms (BIM Collab, Cadenda)
- Quantity calculation (according to VOB)
- Visual drawings through automatic image storage for views with textures
- Working in the architecture model and the supporting structure model in ONE model in a team with different visibility

Join Our Construction Experts in a Direct Exchange via a Free Online Live Presentation of STRAKON!
Ask for an appointment right here.
How to Start With Our BIM CAD Program in the Field of Architecture
Kickoff Training
You will learn STRAKON in 2-3 days in an online training course through a STRAKON individual seminar tailored to your needs.
Individual Training
We Won't Leave You Alone
We will then actively support you in the introduction of the new CAD software in your company. If you have any questions, please contact our sales team directly and we will help you immediately, e.g. via videocall. This is a free service.
After a few days or weeks, a further training should be held in which in-depth knowledge is imparted. Depending on the scope, this takes one day.
Hotline – Competent and Quick Help
After your start with STRAKON in your office, our experienced service hotline team will be happy to help you by phone or email. The hotline team, consisting of highly qualified construction designers, construction technicians and civil engineers, will quickly answer your questions and find solutions to your problems.
Hotline
Collaboration for Life
We are interested in walking together with you. Many conversations, user meetings, customer emails and joint meetings help both sides to develop. It is of the utmost importance that you use STRAKON to the full extent and that your office is constantly evolving.
It is of particular interest for DICAD to get in touch with you in order to receive and implement your wishes and ideas from the practice for the further development of STRAKON.
Customer EmailWe look forward to a successful future-oriented partnership!
Learn More about Structural Design Software Solutions:
Experience STRAKON in Action
Videos in DICAD media library
We Will Keep You up to Date

Structural Engineer Architecture Software
