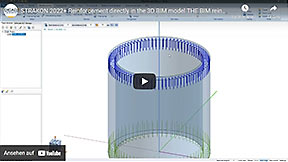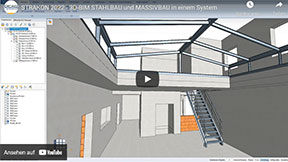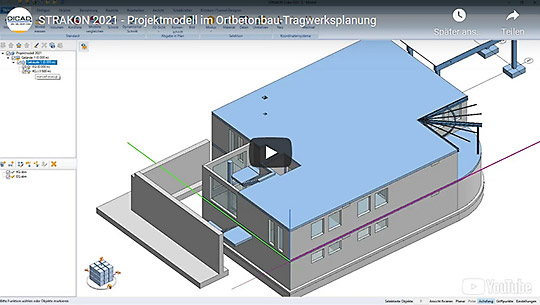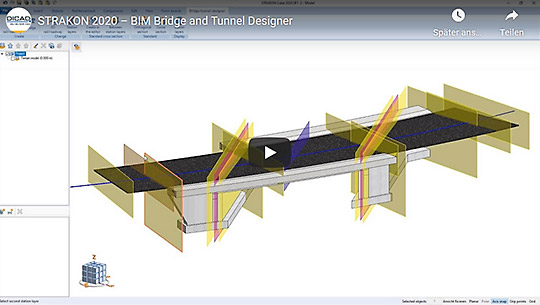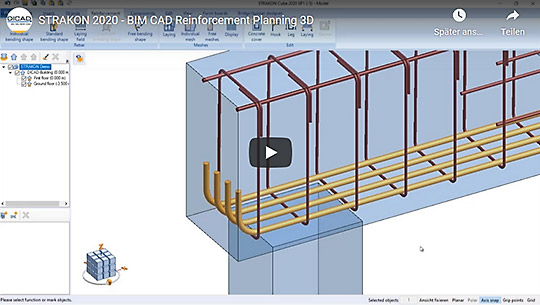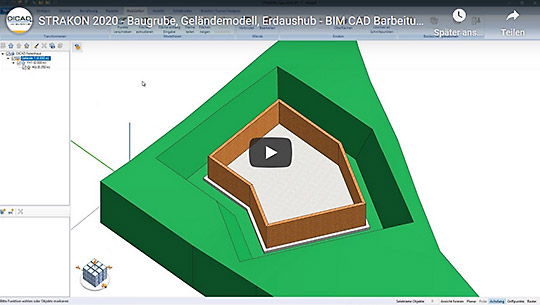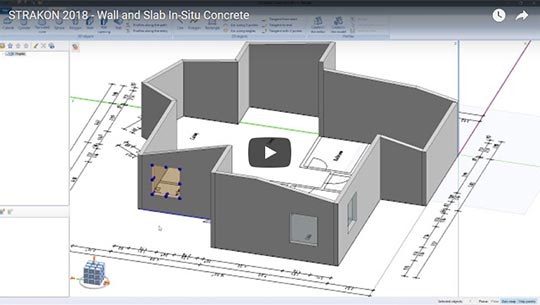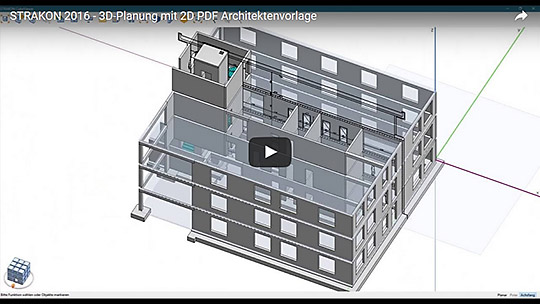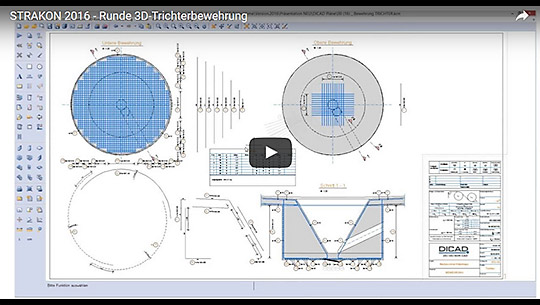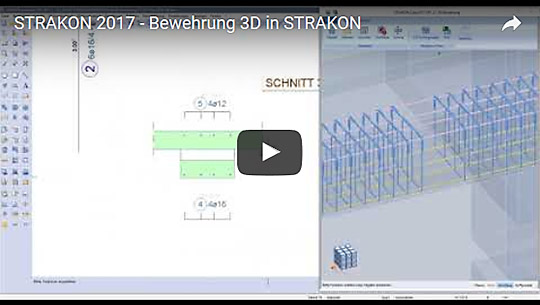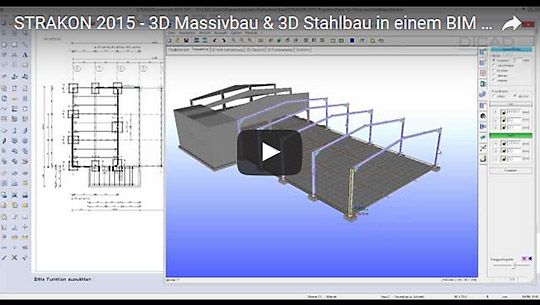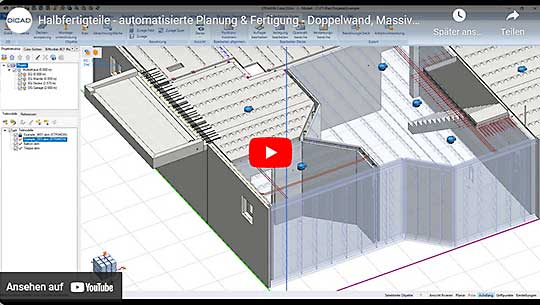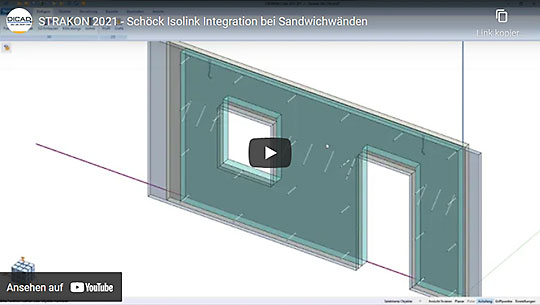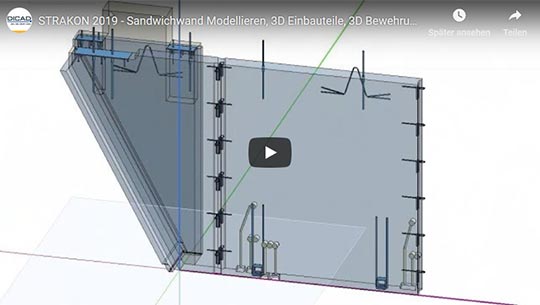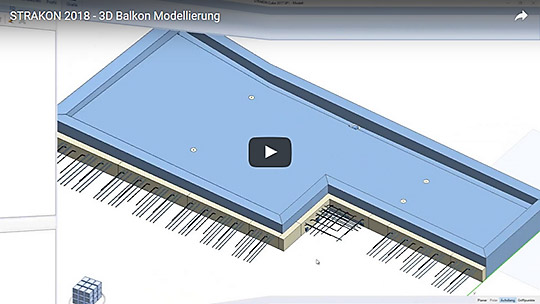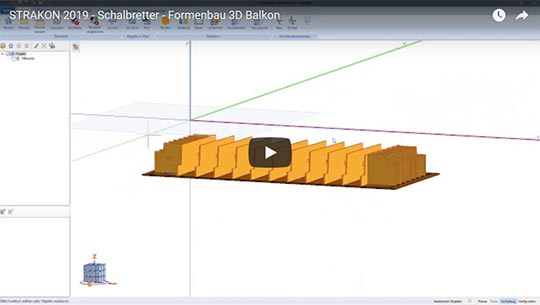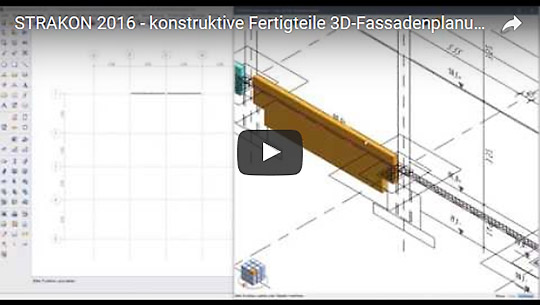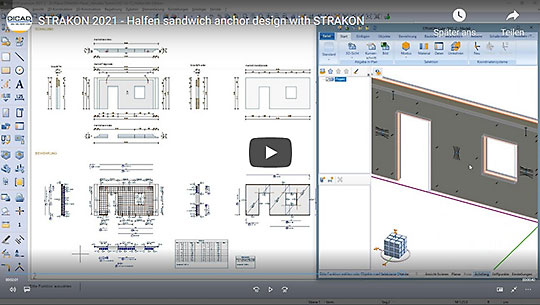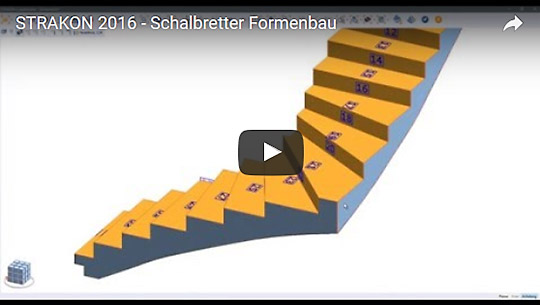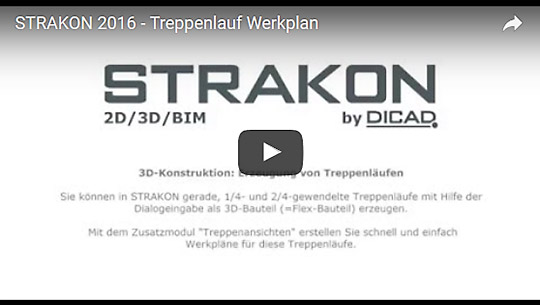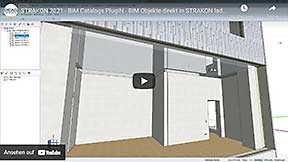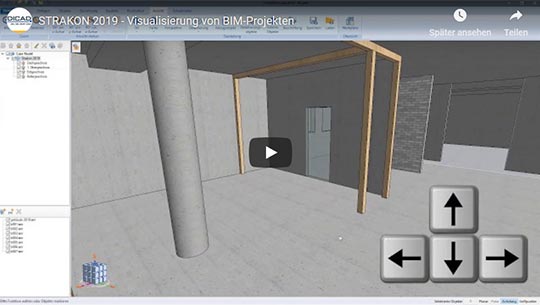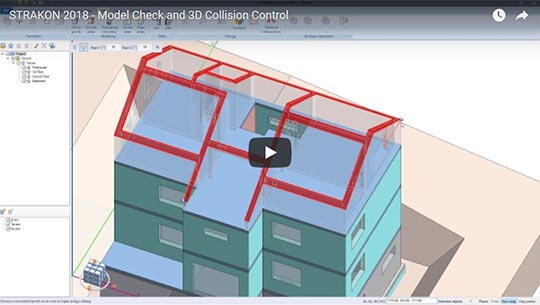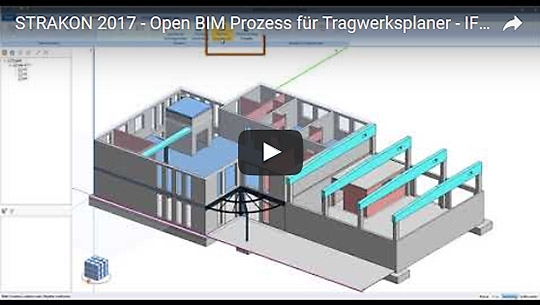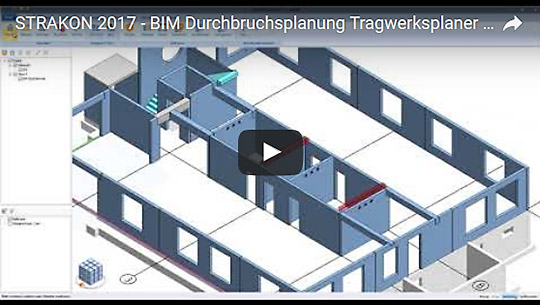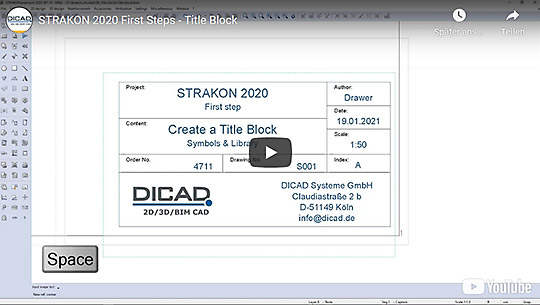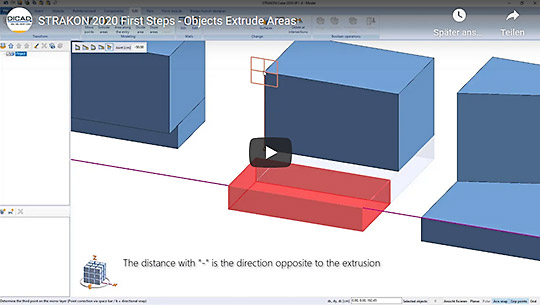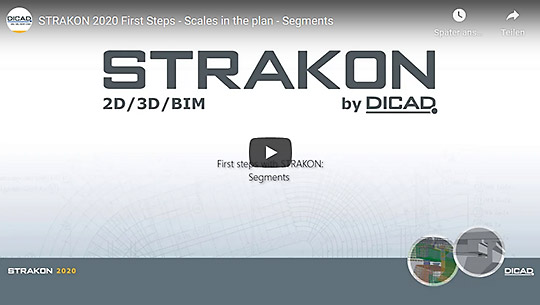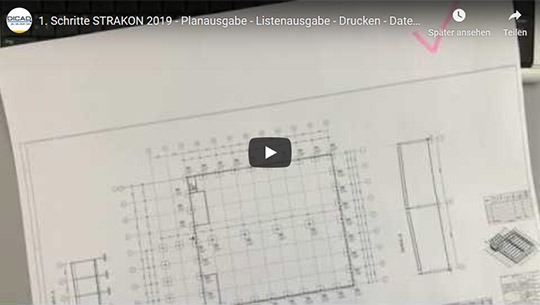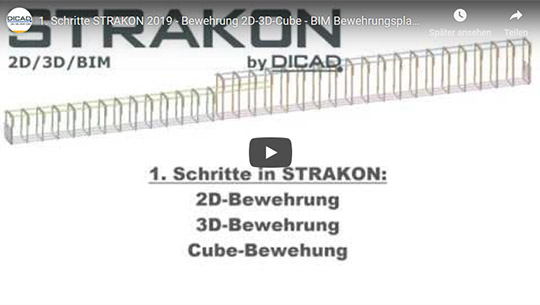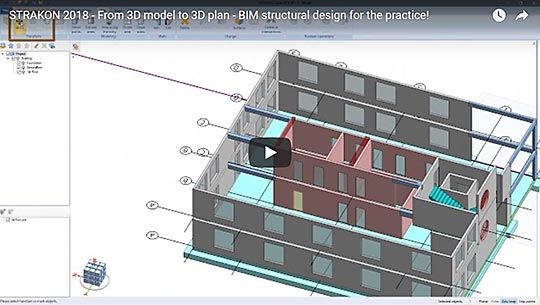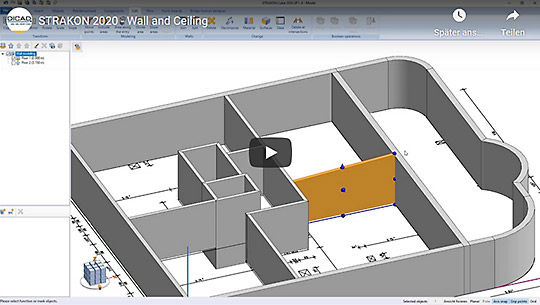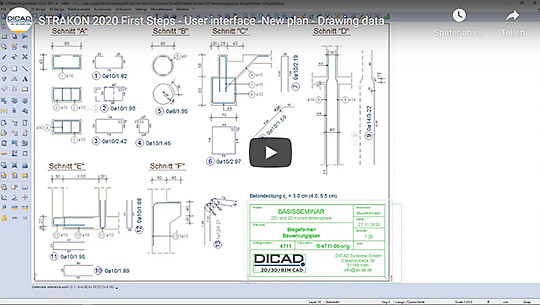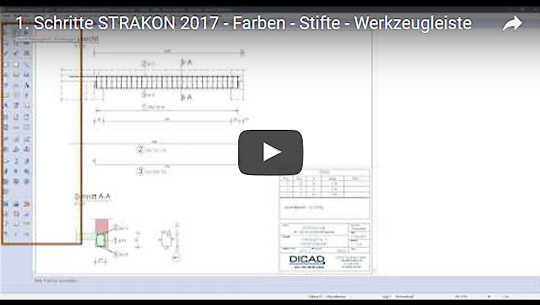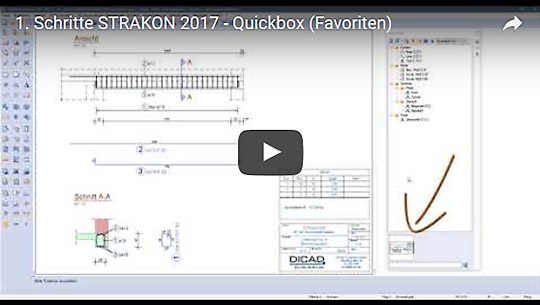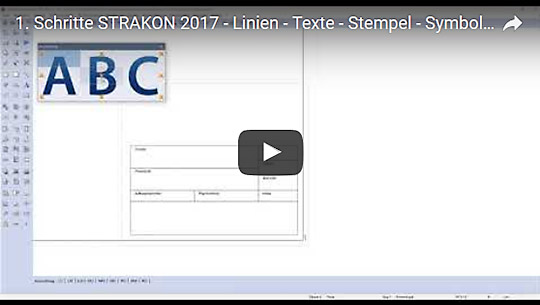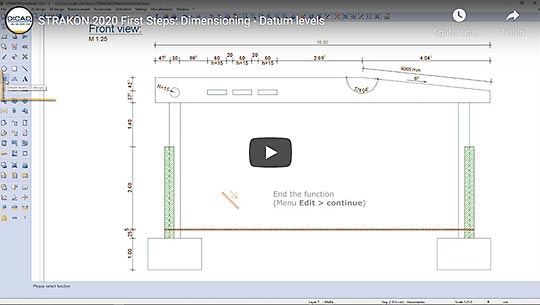Constructive Precast Elements 3D Facade (DE)
2D planning documents can be used in STRAKON excellently for 3D planning as a template or as a control instance. The prefabricated construction, another special field of STRAKON, is an ideal solution, as you can use a template from the architect when redesigning into prefabricated parts.
Videos - BIM CAD Software STRAKON
-
Construction Engineering / Structural Design
- 3D Reinforcement with the Cube Reinforcement - Round Base Plate (DE)
- Reinforcement Directly in the 3D BIM Model – THE BIM Reinforcement Design of the Future
- 3D BIM STEEL CONSTRUCTION and SOLID CONSTRUCTION in one system (DE)
- Project Model in In-situ Concrete Construction Structural Design (DE)
- BIM Bridges and Tunnel Designer
- BIM CAD Reinforcement Planning 3D
- Excavation Pit, Terrain Model, Excavation, Slope - BIM CAD Processing (DE)
- Wall and Slab In-Situ Concrete
- 3D Planning with 2D PDF Template (DE)
- Round 3D Funnel Reinforcement (DE)
- Reinforcement 3D in STRAKON (DE)
- BIM Model in Solid and Steel Construction (DE)
-
Prefabricated Construction
- BIM - Modeling of a round Ramp with Double Walls (DE)
- Elevator Shaft: Double Wall/Cavity Wall Design from Design to Production Data in 5 Minutes (DE)
- 3D Reinforcement with the Cube Reinforcement - Corbel with Haunch (DE)
- Semi Precast Parts - Automated Scheduling and Production (DE)
- Schöck Isolink Integration for Sandwich Walls (DE)
- Sandwich Wall Modelling, 3D Embedded Parts, 3D Reinforcement (DE)
- 3D Balcony Modeling (DE)
- Formboards Formwork Construction 3D Balcony (DE)
- Halfen Sandwich Anchor Design
- Formboards Formwork Construction 3D Staircase (DE)
- Staircase Shopdrawing (DE)
-
BIM Planning
-
STRAKON Tutorial – First Steps
- STRAKON 2025+ - Section Guide in Cube
- STRAKON 2025+ - Key Commands in Cube
- Project Model in In-situ Concrete Construction Structural Design (DE)
- Title Block
- Objects Extrude Areas
- Scales in the Plan - Segments
- Plan Output - List Output - Print - File Output (DE)
- Reinforcement 2D-3D-Cube - BIM Reinforcement Planning (DE)
- From 3D Model to 3D Plan
- Wall and Ceiling
- User Interface - New Plan - Drawing Data
- Colors - Pens - Toolbar (DE)
- Quickbox (Favorits) (DE)
- Lines - Texts - Stamp - Symbols (DE)
- Dimensioning - Datum Levels
in German language "DICADofficial".

