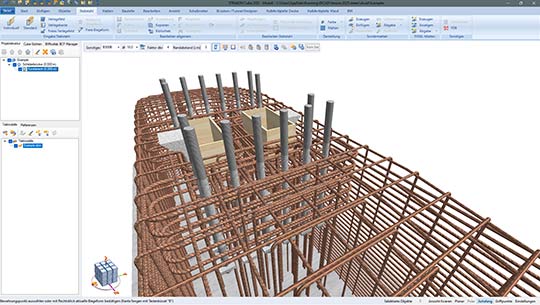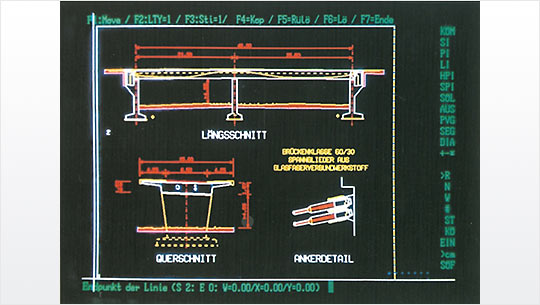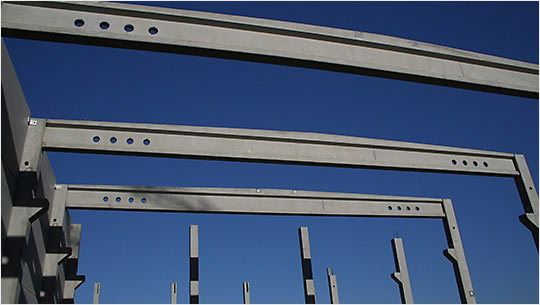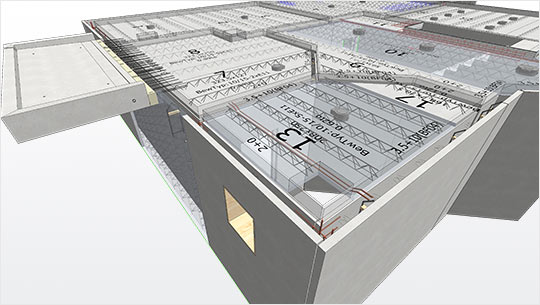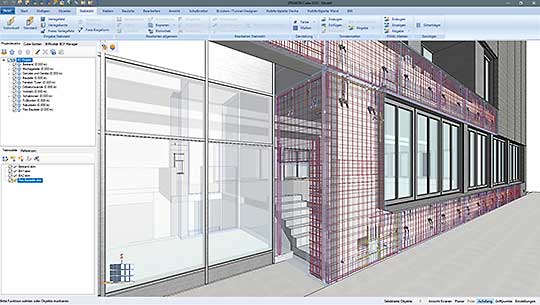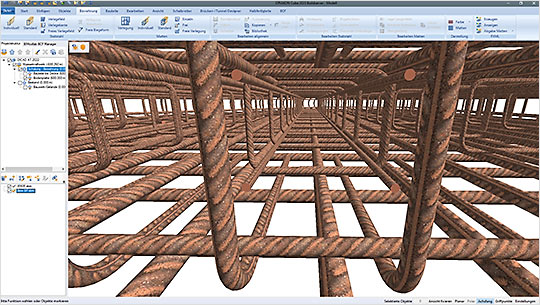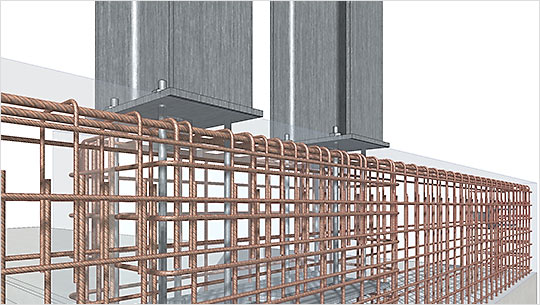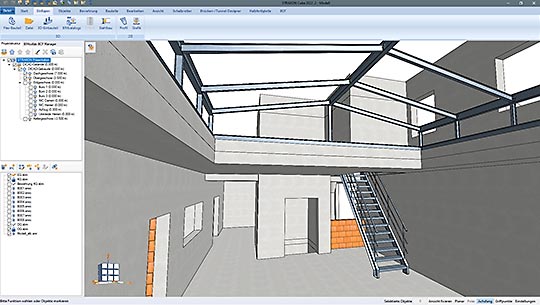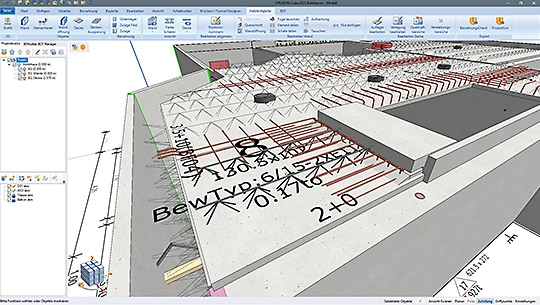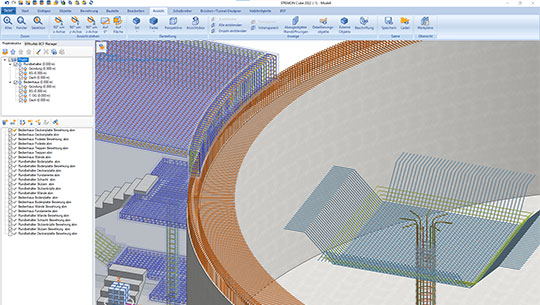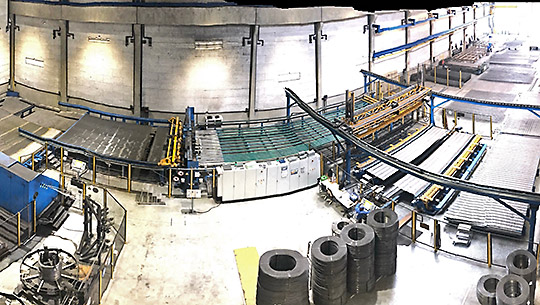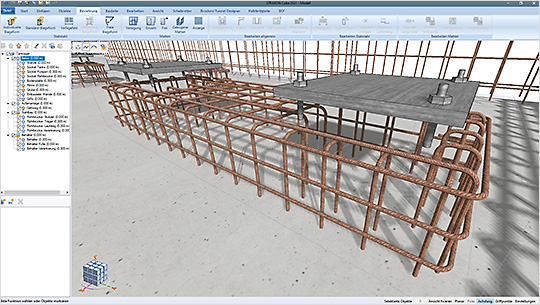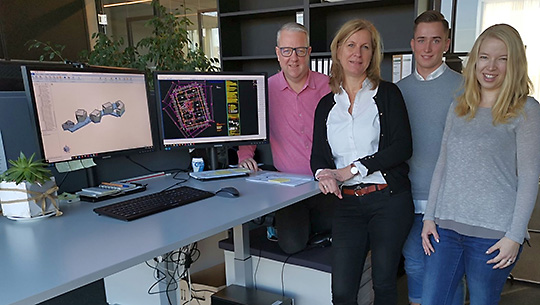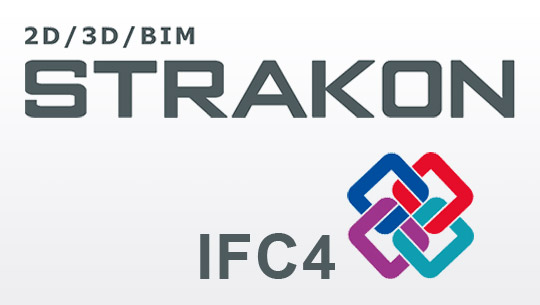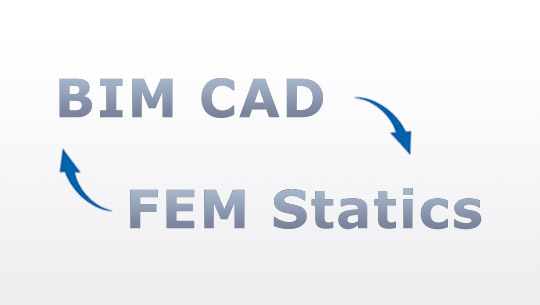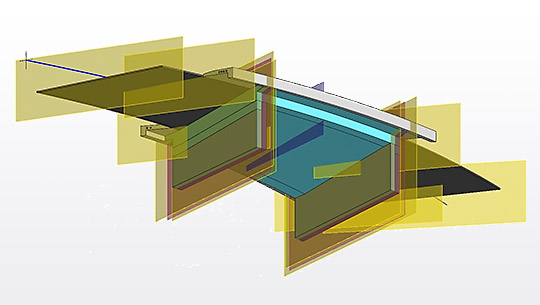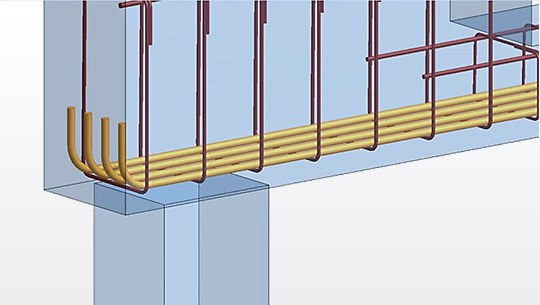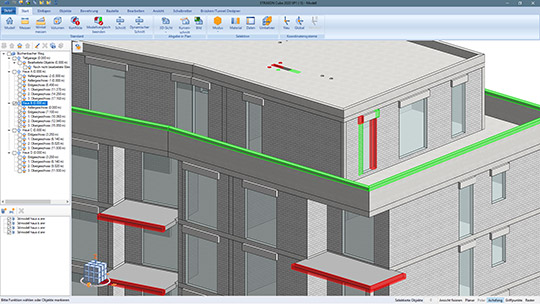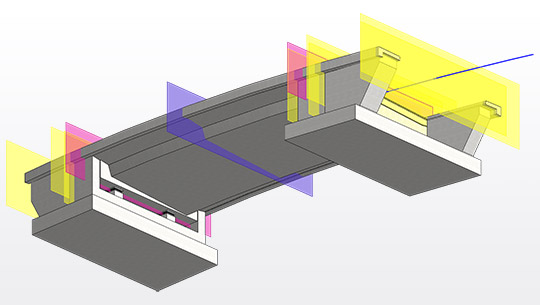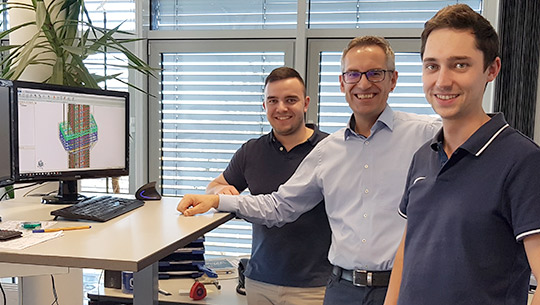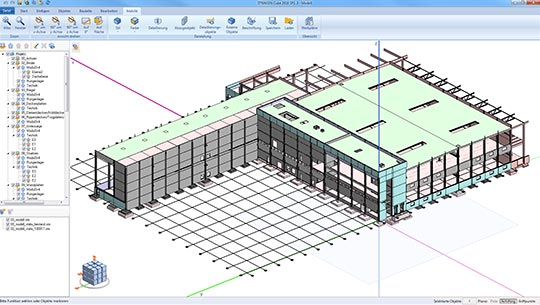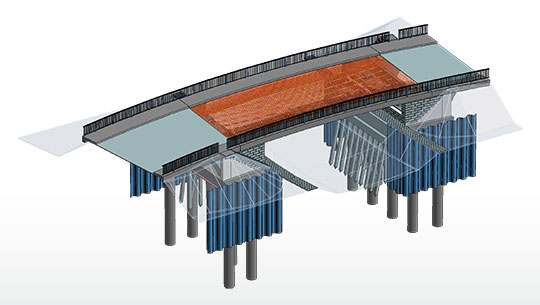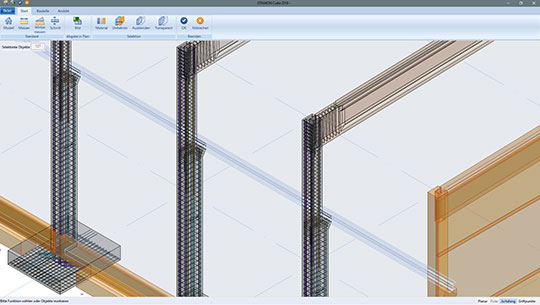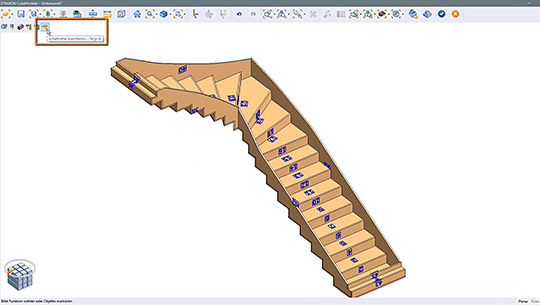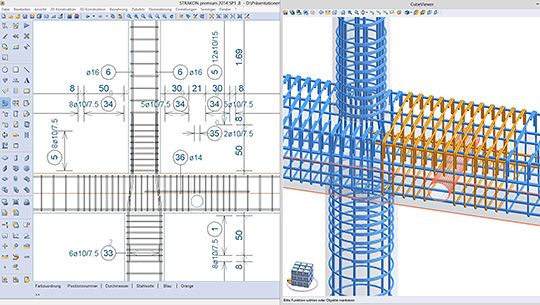Point clouds are also becoming increasingly important for structural engineers in the everyday life of projects.
Numerous software providers are scaling back their CAD services in the further product strategy. This presents users with new challenges and uncertainties regarding the future security of their operations.
Forty years ago, in 1984, the idea was born to program a CAD system for structural engineers. What was special about it was that from the beginning, just like today, all aspects of the software were developed from a practical point of view.
Forty years ago, in 1984, the idea was born to program a CAD system for structural engineers. What was special about it was that from the beginning, just like today, all aspects of the software were developed from a practical point of view.
STRAKON, the leading software solution for structural design in the civil engineering and prefabrication of DICAD Systeme GmbH, is celebrating its 40th anniversary this year.
DICAD Systeme GmbH is a shareholder in the newly founded RIBTEC Systeme GmbH based in Cologne!
Since December 2022, the new industry solution for planning and producing semi precast parts from DICAD has been in practical use.
How do you determine whether a CAD system will slow down or accompany your office into the future?
DICAD programs hard to the needs of the practice! Information from numerous customer conversations, results of working group meetings and requests from the customer group lead to a variety of new functionalities in STRAKON 2023.
Every year DICAD, the building software house from Cologne, develops the BIM-CAD "STRAKON" for structural planners extensively.
The combination of professionally carrying out the design and reinforcement as well as the steel construction planning in a system is very attractive for structural designers in many respects.
How can one imagine the most modern automated planning of semi precast parts today? The answer now comes from DICAD.
With version 2022, DICAD's STRAKON structural, reinforcement and precast design software sets new standards in BIM, structural, architectural and bridge design.
The precast plants of the semi-precast industry (double wall, slab in elements...) have been leading the way in automation for decades. In principle, Industry 4.0 has been part of everyday life there for some time.
With the new version 2021, DICAD's structural, reinforcement, cast-in-place and precast design software STRAKON has been extended in the areas of BIM, architectural and bridge design
Due to an increasing demand for component-oriented planning, IBC Ingenieurbau-Consult GmbH recently switched to the BIM-capable CAD software STRAKON from DICAD. On the experiences with the change from the 2D to the 3D planning in the structural design, the managing directors report construction.
STRAKON is officially certified by buildingSMART International IFC4. This means that the IFC data exchange with STRAKON takes place according to agreed and officially tested criteria.
Not only since the topic BIM came on the agenda, there has been the dream of having to enter only one model instead of a static and a geometric one.
The new BIM Bridges and Tunnel Designer from DICAD is integrated in STRAKON 2020. Thus, infrastructure projects can be implemented elegantly, practically and quickly with the BIM planning method in STRAKON.
Can good things get even better? STRAKON has been famous for decades for its excellent possibilities in reinforcement design. We at DICAD have used this knowledge to develop an even better reinforcement tool.
When you work on a BIM project, there are many people involved. Since the planning process is not a one-way street and planning during construction is the order of the day, specialist models must be compared with each other again and again.
With the new version 2020 the modeling and design software STRAKON from DICAD extends its functional range in important areas around structural design.
Glass GmbH is a medium-sized construction company. Thomas Böck, head of construction, reports on his experience in the introduction of BIM-capable 3D software in structural, reinforcement and formwork planning.
The medium-sized precaster Klebl has been placing it’s the focus on digitization and BIM for many years, so much so that an independent business unit for logistics was created in the company.
DICAD Systeme GmbH is a software house that ist leading in Germany in der field of CAD structural design. As a result, there is a great deal of feedback from users‘ experience on how engineering firms and precast plants in Germany work with CAD in actual practice.
With numerous improvements and extensions in the areas of 2D, 3D, and BIM design, DICAD’s STRAKON 2018 software for structural design, reinforcement, and precast planning sets new standards for design work in building construction, civil engineering strucutres, and precast construction.
Complex geometries and increasing time pressure make planning and design of individual concrete components a growing challenge.
Ongoing planning during construction is increasingly becoming standard procedure. CAD solutions for structural design, reinforcement and precast production and erection planning make it possible to react flexibly to short-term changes and to avoid errors.
Here you will find chronologically listed press releases, news and current information about our CAD software STRAKON, about our company and about the services of DICAD Systeme GmbH.

Join Our Construction Experts in a Direct Exchange via a Free Online Live Presentation From STRAKON!
Ask for an appointment right here.




