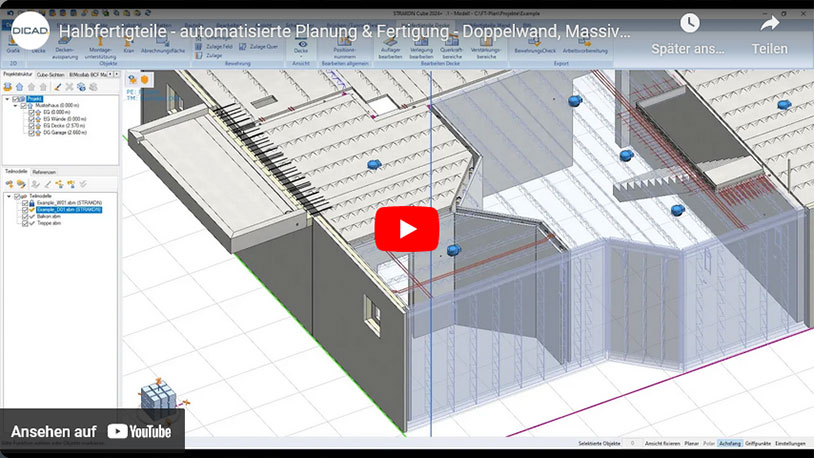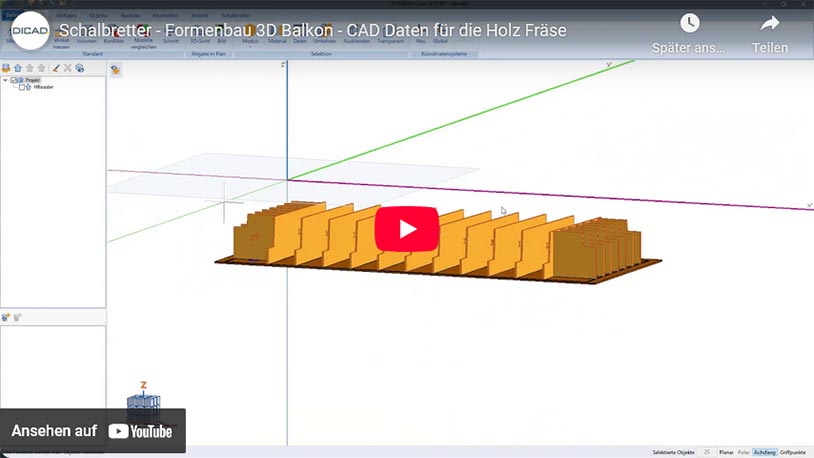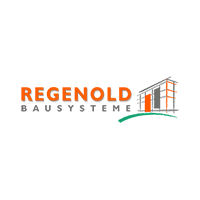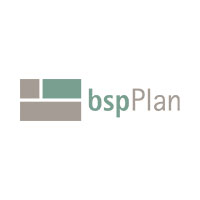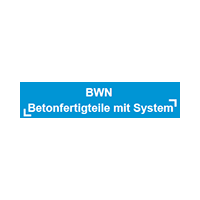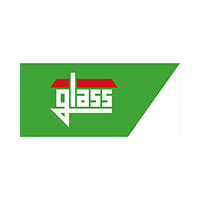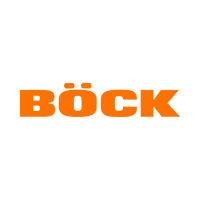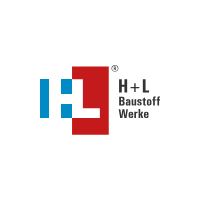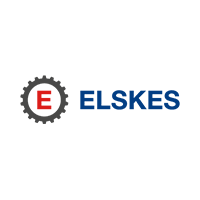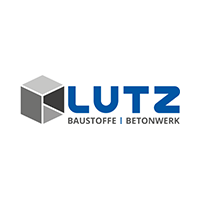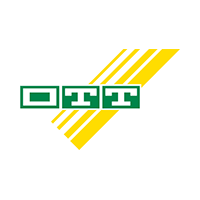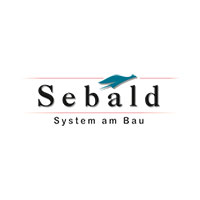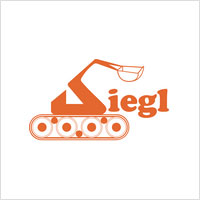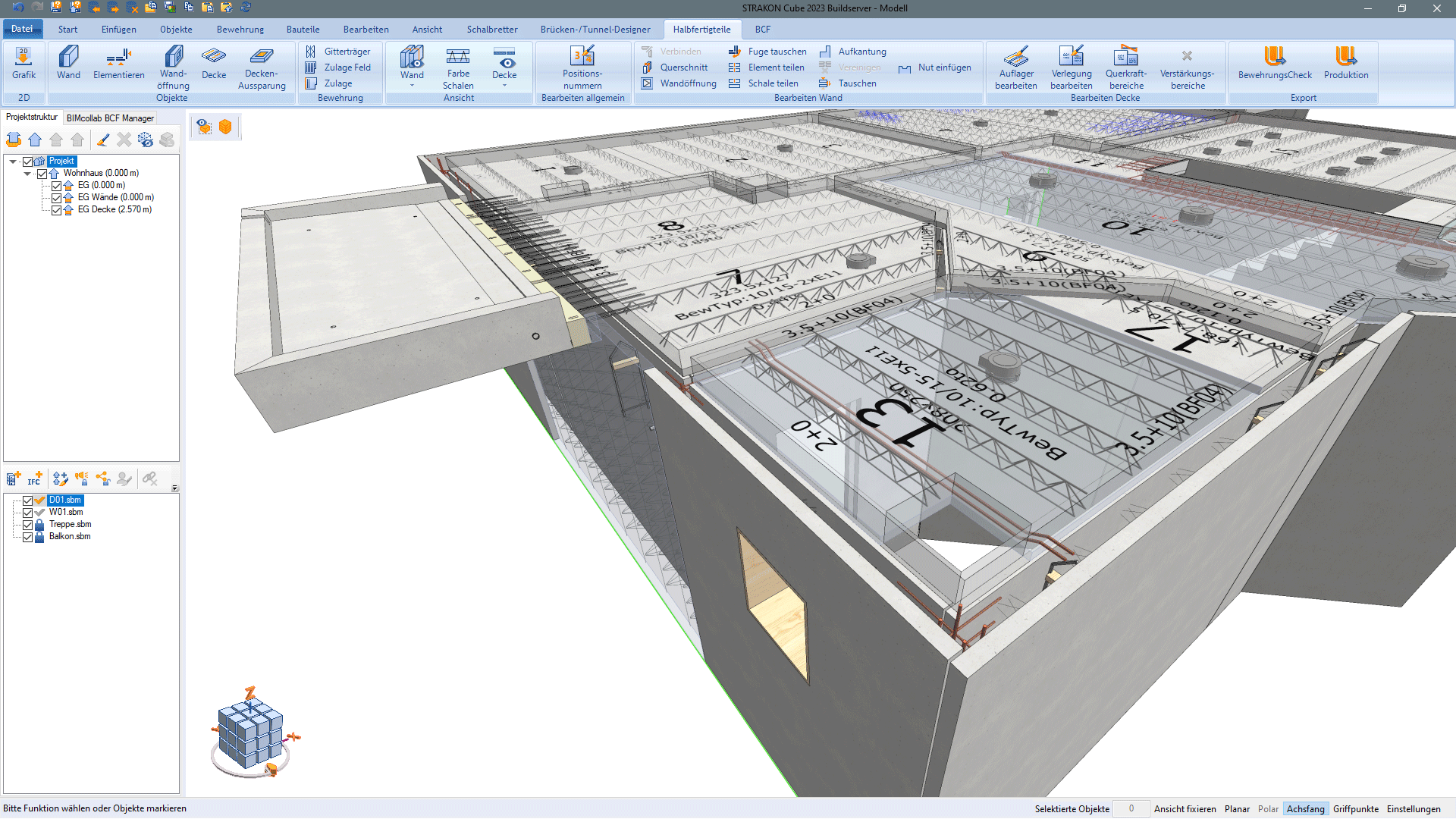
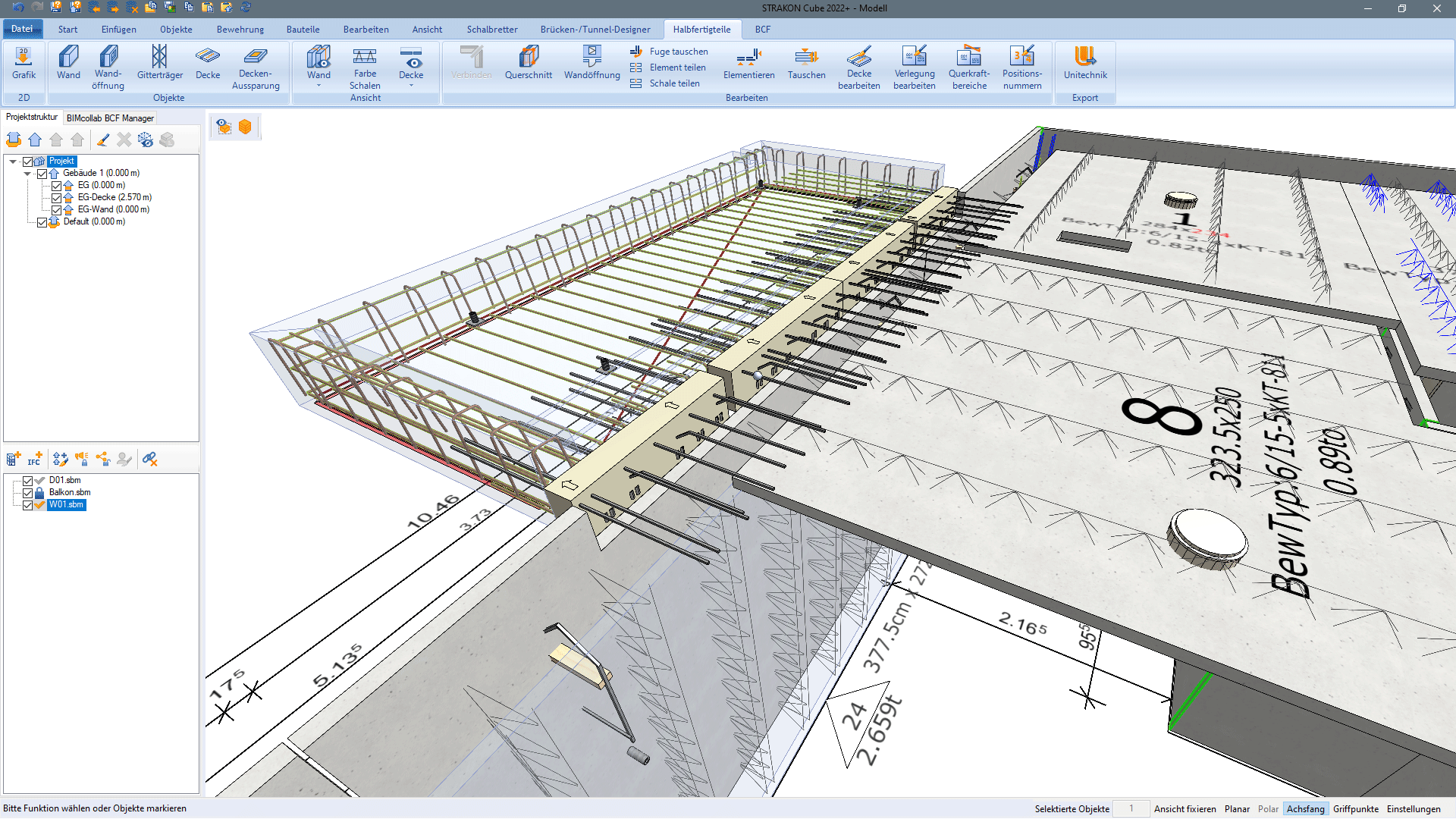
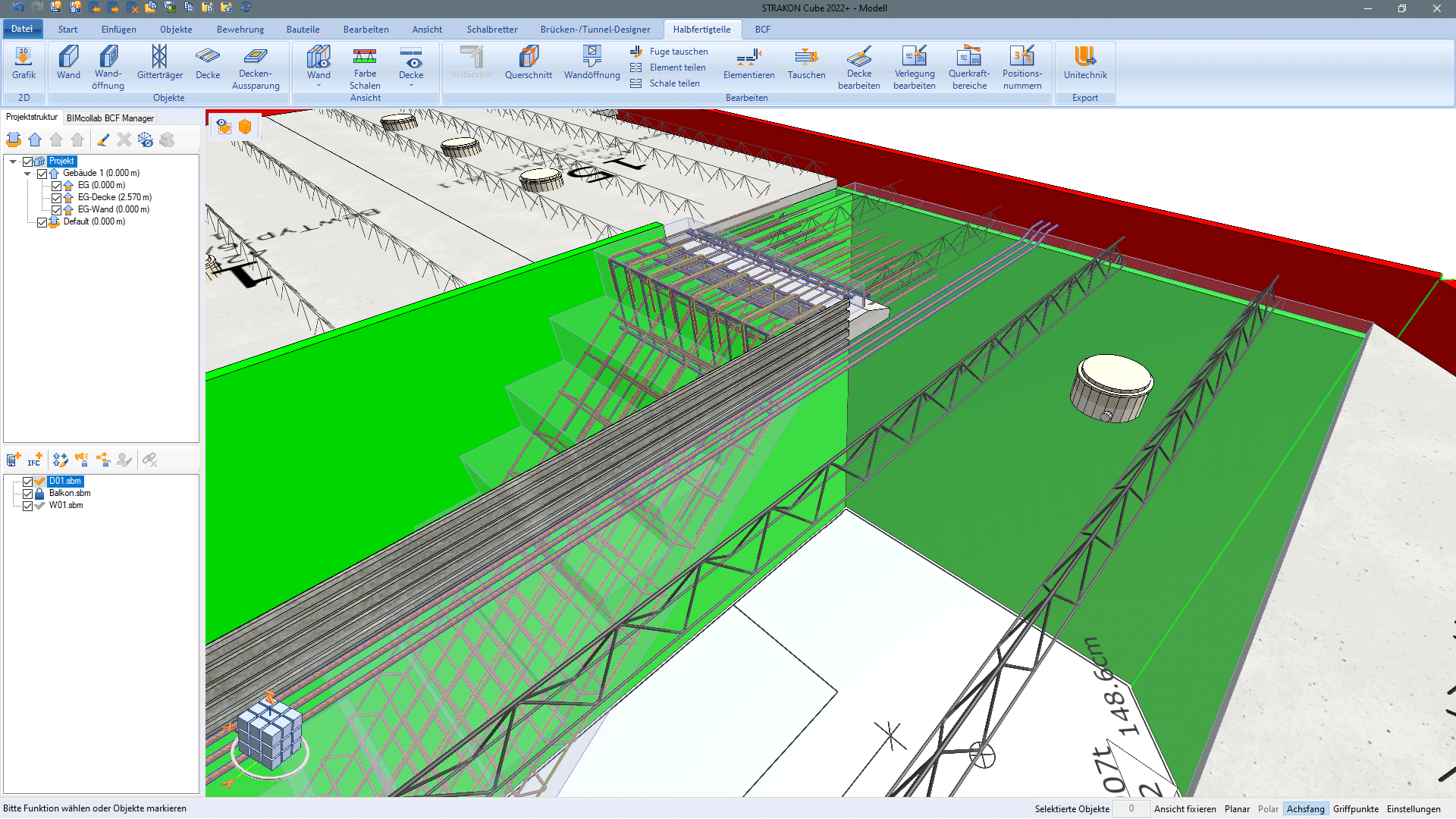
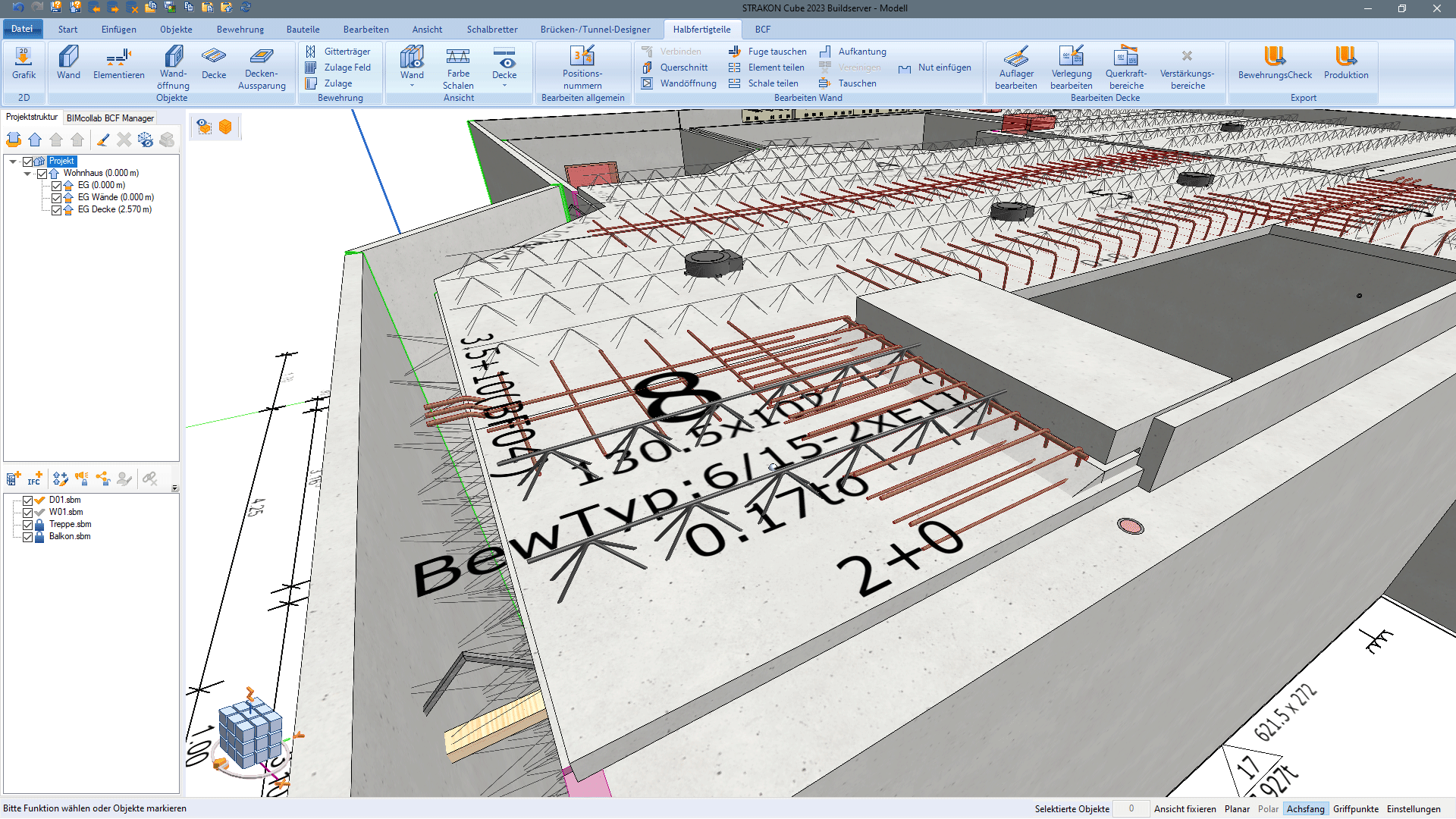
What Distinguishes a Modern CAD Software for the Semi Precast Part Prefabrication?
A modern CAD software for the semi precast part prefabrication should above all be quick. This means that the CAD software offers sophisticated functions so that the recurring tasks in the planning of semi precast parts can be carried out quickly and conveniently. In addition, all products of the semi precast part prefabrication should be automatically plannable in such software. This relates to the double or hollow wall, the solid wall, the isowall or core-insulated double wall, the floor slab or also the hollow core slab and the solid slab.
In addition, the CAD software for semi precast parts should also be able to plan structural precast parts such as stairs, balconies, latches, falls, etc. in the same project, in order to coordinate the individual precast part. For example, the exit of the stairs should harmonize with the floor slab or the double wall should be lowered at the location of the balcony. This works even better, of course, if the CAD system is a 3D BIM CAD system for precast part, in order to be able to plan projects in an integrated and coordinated manner.
It is equally important that the generated data can be digitally processed in production. This applies, for example, to circulating systems, mat welding systems, bending machines, lasers, plotters, master computers, lattice girder welding systems, reinforcement straightening systems, formwork robots, 5-axis milling machines for formwork construction and much more. Furthermore, the BIM-CAD for the semi precast part prefabrication must communicate digitally with the ERP system used in the finished part plant. These are data for the quotation phase, production planning, production control, assembly planning and billing. If the CAD system can take over the transport or batch planning and, if desired, also the pallet or track assignment for the production planning, the requirements for a modern CAD for the semi-finished part planning are complete.
In addition, a modern CAD program for the semi precast part prefabrication should actively support BIM processes in order to elegantly design BIM projects with regard to communication (BCF or BIM collaboration platforms) and model exchange (IFC).
With STRAKON we deliver exactly that. Not only do you get an outstanding tool for designing all semi precast parts and structural precast parts, but also for all projects related to automation in production and digitalization in the company the right tool to supply the appropriate data in the right formats.
How Do You Find out if STRAKON Is the Best BIM-CAD for Your Office?
This can only be done via a free online live presentation with our construction experts.
Ask for an appointment right here.
Experience in Action – Software for the semi precast part prefabrication
Planning of semi precast parts and structural precast parts as well as production and communication with the ERP system
STRAKON - market leader in prefabrication:
How Is the Semi Precast Part Prefabrication Planning Changing?
In addition to scheduling semi precast parts quickly, it is becoming increasingly important to schedule 3D as quickly and easily as possible. This concerns on the one hand the internal coordination between slabs, wall and fully finished part planners. In a 3D model, this is easily accomplished with multiple people working on a project at the same time. It is important that each individual planner only has to take care of his product group and that the common 3D model is automatically coordinated in the background. On the other hand, BIM (Building Information Modeling) is also increasingly gaining ground in the semi-finished parts industry. But it is, for example, about an IFC model being read in by the architect in the technical office of a prefabricated plant and the BIM CAD software for the prefabrication automatically converting the architectural walls into double walls with the settings of the stored plant data including basic reinforcement, lattice girders and embedded parts.
In the area of fully finished parts, which require increased formwork expenditure, the use of 5-axis milling machines for formwork construction has become increasingly established. The CAD system should be able to automatically create formworks including the substructure, which are then digitally transferred to the software of the milling machine. This considerably simplifies the process of formwork planning and formwork production.
STRAKON is the BIM CAD software for semi precast part prefabrication and structural prefabrication. With this tool, you are ideally equipped for all tasks in the technical office and for current and future automation and digitization in the individual processes in the finished part plant.STRAKON – the BIM Software for Semi-Finished Part Planners
The most important functions:
- Modern 3D-BIM design of all semi-finished and finished products
- Fast planning, because speed is the most important thing!
- Control of all automation projects in the factory
- Data exchange with all common ERP systems in the industry
- Transport and stack planning as well as pallet allocation
- Architectural planning for structural engineers also integrated
- Powerful BIM tool for integration into BIM process chains

Join Our Construction Experts in a Direct Exchange via a Free Online Live Presentation From STRAKON!
Ask for an appointment right here.
Three good reasons to choose this prefabrication software
Planning of All Products in Semi Precast Part Prefabrication and Structural Prefabrication
With STRAKON you can plan double or hollow walls, solid wall, isowall or core-insulated double wall, floor slab or hollow core slab as well as solid slab and structural parts such as bars, columns, balconies, stairs, staircases, underground shafts and much more. STRAKON focuses on the simple and quick design of precast part concrete, with in-situ concrete design in STRAKON also being easy to implement.
We Have Integrated the Genius of bauBIT
bauBIT is a company that has perfected the design of semi precast parts in terms of speed. Nothing like this entered, which worked so easily and quickly. In 2019, DICAD acquired bauBIT and transfer the ideas and processes of bauBIT into the modern 3D STRAKON computing core. Since December 2022, this ingenuity has been reflected in the semi-finished modules from STRAKON in practical use in various pre-fabricated plants. Since STRAKON is a BIM-CAD and market leader in the structural prefabrication, the new semi-finished module is a software that covers the complete range of BIM-CAD structural design.
Use of Data for Production and ERP System
The data generated in STRAKON can be used directly via an interface in digital production for circulation systems, mat welding systems, bending machines, lasers, plotters, master computers, lattice girder welding systems, reinforcement straightening systems, formwork robots, 5-axis milling machines for formwork construction and much more. Furthermore, digital communication between STRAKON and common ERP systems in the industry such as (Betsy, Gesys, ERP-Bos, I-Two, Priamos, etc.) is extremely important. This not only helps to speed up the data flow, but also to transfer data without errors. .How to Get Started With Our BIM CAD Program in the Semi Precast Part Prefabrication
Kickoff Training
You will learn STRAKON in an individual basic training tailored to your needs.
Individual Basic Training
We Won't Leave You Alone
We will then actively support you in the introduction of the new software in your office. If you have any questions, please contact our sales team directly and we will help you immediately, e.g. via videocall. This is a free service.
After a few days or weeks, a further training should be held in which in-depth knowledge is imparted. Depending on the scope, this takes one day.
Hotline – Competent and Quick Help
After your start with STRAKON in your office, our experienced service hotline team will be happy to help you by phone or email. The hotline team, consisting of highly qualified construction designers, construction technicians and civil engineers, will answer your questions quickly.
Hotline
Collaboration for Life
We are interested in walking together with you. Many conversations, user meetings, customer emails and joint meetings help both sides to develop. It is of the utmost importance that you use STRAKON to the full extent and that your office is constantly evolving.
It is of particular interest for DICAD to get in touch with you in order to receive and implement your wishes and ideas from the practice for the further development of STRAKON.
Customer EmailWe look forward to a successful future-oriented partnership!
Learn More About the Software Solutions for Prefabrication:
Experience STRAKON in Action
Videos in DICAD media library
Why STRAKON from DICAD for structural engineers?
Prefabrication

Software Semi Precast Part Prefabrication

