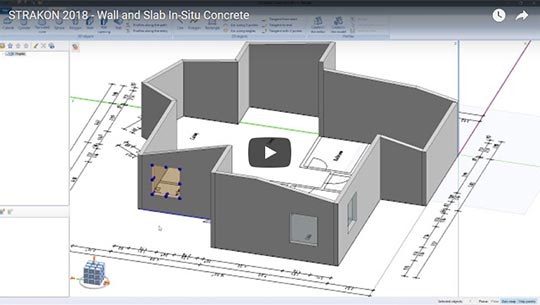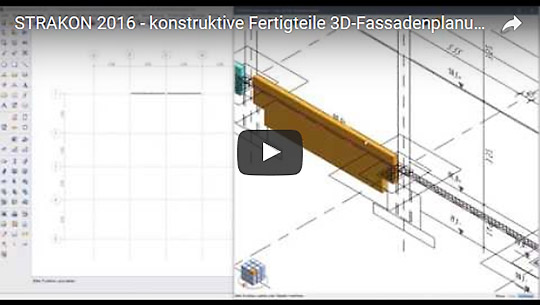Optimized Structural Design with STRAKON 2013
With STRAKON 2013, DICAD Systeme GmbH of Cologne, Germany, presents a new version of its structural design, formwork and reinforcement planning software. The numerous new features include functions for rational 2D and 3D planning, optimization of procedures and processes, as well as for collaboration with project participants. The "Adhoc Reinforcement" function, a new automatic dimensioning program, or the "Reinforcement Checker", for example, speed up the generation of plant, detail and reinforcemant drawings.
With the new "3D CubeModeler", 3D objects can be more efficiently modeled, a "3D Engineer's View" displays projects from the viewpoint of the structural engineer by mouse click. The 3D embedded parts, which are part of the delivery, rationalize the 3D design, 3D flex components simplify generation and modification of individual building elements, such as, for example, stairs, bridge abutments, or precast parts. Complex individual shapes can be designed with the aid of Boolean operations.
Among the highlights of the new version are associative 3D processing units for designing and planning structural precast parts in the plant: views, sections and details generated automatically from the 3D model, remain constantly linked with the central 3D model so that changes in the 3D general plan are automatically taken over into the 3D processing plan, including hatching and dimensioning adjustments.
Largescale projects in building construction and civil engineering works processed in teamwork can likewise be comfortably planned in 3D, even among project partners working on different floors or construction sections. The new 3d PDF export interface also provides more comfort for collaborating with project participants. Structural engineers can here submit the design as 3D model to their clients or architects.
STRAKON users can, moreover, also provide their inputs to BIM projects.
Do you have any questions? Please contact us right here.
How Do You Find out if STRAKON Is the Best BIM-CAD for Your Office?
This can only be done via a free online live presentation with our construction experts.
Ask for an appointment right here.
STRAKON Application Areas
- Construction Engineering
- Structural Design
- Structural Precast Parts
- Semi Precast Parts
- Architecture for Structural Engineers
- BIM
- Interfaces
More about CAD for Construction Engineering / Structural Designers
Experience STRAKON in action
Why STRAKON from DICAD for structural engineers?
Civil Engineering
Wall and Slab In-Situ Concrete
Media Library: Construction EngineeringSTRAKON Application Areas
- Construction Engineering
- Structural Design
- Structural Precast Parts
- Semi Precast Parts
- Architecture for Structural Engineers
- BIM
- Interfaces
More about CAD for Prefabricated Construction
Experience STRAKON in Action
Why STRAKON from DICAD for structural engineers?
Prefabricated Construction
Constructive Precast Elements 3D Facade (DE)
Watch Video

