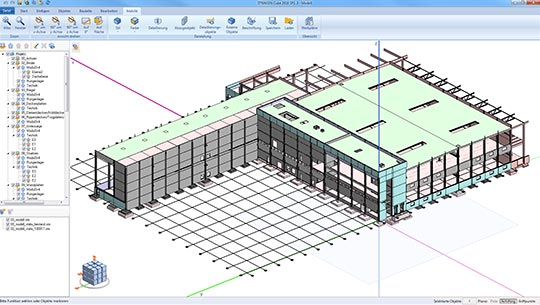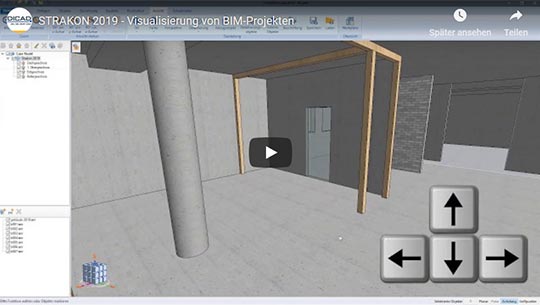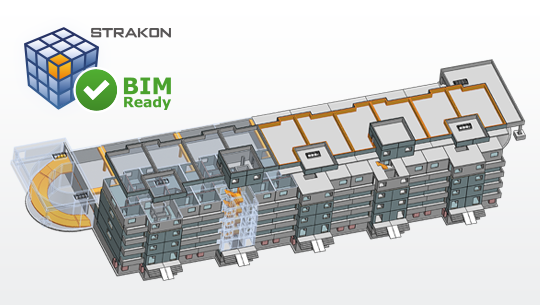Klebl and DICAD – no BIM without Process Integration
The medium-sized precaster Klebl has been placing it’s the focus on digitization and BIM for many years, so much so that an independent business unit for logistics was created in the company. Bernhard Heilmeier, Head of the Department Application and Processes talks about his experience in structural design, reinforcement and formwork planning.
The Klebl Company Group is a medium-sized family enterprise for construction, structural precast components and trade, which is based in Neumarkt in the Upper Palatinate region of Germany. It employs a workforce of around 1,3000. With its six precast plants, the company is the largest manufacturer of structural precast components in Germany. The business unit Klebl Building Logistics includes, among others, the areas of modular formwork construction, central machine logistics, concrete development and production, IT, sizing and quality management. Bernhand Heilmeier heads the Application and Processes Department in the company.

The Gröbzig location is one of the Klebl Group’s six precast plants.
(Copyright: KLEBL Baulogistik)

(Copyright: KLEBL Baulogistik)
Digitization and BIM as opportunity
In step with progressing digitization in construction, Klebl develops processes and methods for cooperative fully media-compatible and cross-company BIM processes, without media discontinuation, to keep pace with the continuously increasing requirements of the market. The fact that 2D drawings still dominate in precast plants and on construction sites is no contradiction to Bernhard Heilmeier. "That will not change for the forceseeable future" Heilmeier is convinced. "It is not the question of whether 2D or 3D is crucial for me: rather, optimization of business processes." Heilmeier illustrates this with an example: "In the past, formwork and reinforcement drawings, layout plans and detail drawings were prepared separately, without interconnection. Changes on one component formerly required complex updating of all planning documentation. BIM automates these workflows and makes them more efficient. More intensive communication with project planners and the client ensures early compliance and fewer errors." Because digitization and BIM are regarded as an opportunity, and since the added value has been recognized at Klebl, all structural designs are by now performed in 3D, regardless of their size.

(Copyright: KLEBL Baulogistik)
Own department for digital building
A prerequisite of BIM is that all existing processes in the company are examined and changes if necessary. At Klebl it was quickly recognized that there can be no BIM and no digitization without changes. This is why a new Department for Digital Building was established within the scope of BIM introduction. There, all internal and external BIM requirements were defined and the corresponding information integrated into the 3D models. For Klebl, integration of BIM in the production process is in the foreground: "Our planning, control and monitoring systems access the BIM model information and generate production and erection plans from it. They also show the current planning status and control production.

Loadbearing structure of a furniture store
(Copyright: KLEBL Baulogistik)
By linking our 3D models with the fourth dimension of time, we obtain 4D planning with which we run construction flow and prognosis simulation. When merging the individual technical models from the various planning disciplines and checking for possible collisions, we can recognize possible problems early on and solve them. Although the company has achieved a remarkable degree of digitization, Heilmeier is always in search of further optimization possibilities. "We constantly and intensively deal with the problem as to what extent we must adapt our processes, in order to utilize the added value of a 3D model as efficiently as possible in all project phases."

Every BIM components, such as columns, are provided with all of the component’s important attributes.
(Copyright: KLEBL Baulogistik)

All for planning, design, production and erection necessary information is stored in the component’s characteristics.
(Copyright: KLEBL Baulogistik)
How does BIM workflow function in detail?
The architecture technical model, if available, is imported per IFC interface (Industry Foundation Classes). In this model, the precast components are designed in the construction-documents phase, taking into consideration all linking points such as joints, supports, connections and embedded parts.

All connection points must be taken into account in the 3D design of the precast concrete elements.
(Copyright: KLEBL Baulogistik)
Data on the precast components are stored separately as files and, on this basis, reinforcement and formwork drawings are generated. Steel construction drawings, if required, are prepared in much the same form. The planning documentation prepared in this manner, BVBS reinforcement data and 3D models are published on the internal Klebl project platform and shared with all parties involved in the project. The individual architectural, structural and HVAC technical models are merged in collaborative software. Collation of the technical models is a challenge of a special kind. It begins with uniform specification of a coordinate origin and culminates in the definiton of a common standard for developing the model. For merging the models, the Klebl Department for Digital Planning has set up its own collaboration platform. There, the technical models are imported and adapted according to their individual requirements: for example, models with embedded parts, etc.

In the collaboration platform, attributes from different systems are visualized in the model, ...
(Copyright: KLEBL Baulogistik)
Internal standards ensure smooth processes
Heilmeier is aware of the significance of standards and makes sure that they are observed in the process flow: "Uniform specifications are a prerequisite for well-functioning collaboration – both internally and externally. For this reason, we have introduced a Klebl detailed catalog specifically for structural design and have supplemented it with a design guideline. The breakdown of the model and its components are filed as template files. All this information is made available to the external planners and designers at the beginning of the project." Despite the change to the 3D design, it besame apparent at Klebl that important information, e.g., layout plans was completed only when the model was finalized. The fact that departments such as precast production and erection need to access this information at an earlier point of time initially caused some problems in the internal process chains. Accordingly, the structure within the technical offices was adapted and special project teams were organized. Now, a project manager prepares surveys as early as possible, enabling the designers to prepare detailed drawings of the individual strucural components – with all of that included in one single model to prevent data inconsistencies.

(Copyright: KLEBL Baulogistik)
No BIM without the proper tools
Digitization and BIM are implemented with special software tools. Many obstacles had to be overcome in their selection as well, reports Heilmeier: "Because our previously used structural design system was capable only of 2D, and because the manufacturer had ruled out a change to 3D, we had to take a new approach. The good experience we have had with STRAKON from DICAD and its quick adaption to BIM were decisive for us, in 2014, to opt for STRAKON. Today, 18 colleagues work with this software and plan and design structural precast components with it. Within the Klebl Group, STRAKON is the central tool for designing of our structural precast components."

STRAKON from DICAD is used for structural design on 18 workstations in the company.
(Copyright: KLEBL Baulogistik)
BIM is both opportunity and challenge
"The question of whether or not a company will work in future on the basis of the BIM method has by now been answered by the market. In the face of increasing digitization, BIM, in my opinion, will become an integral part of construction processing – from planning to execution and all the way to operation," notes Heilmeier, who adds: "Based on the varied and extensive experience that the Klebl Group has gained with the BIM method, it should also be clearly stated that we have still a long way ahead of us. BIM offers both opportunities and risks to all companies. A decisive prerequisite for economically successful implementation of BIM in a company is that everyone within one project and the corporate organization work in accordance with this method. Otherwise, unnecessary additional costs will be incurred." According to Heilmeier, further challenges include the integration of many project participants with a great variety of software systems. Despite utilization of standard formats – for example, IFC – error-free data exchange is hardly possible. In addition, and in the opinion of Heilmeier, BIM must be integrated above all into all corporate processes and communications among all parties improved. For this, reason he sees networking of the systems and more intensive communications as a core task for the future, internally and externally.

Dipl.-Bauing. (FH) und Dipl.-Wirtschaftsing. (FH) Bernhard Heilmeier, Leiter Anwendungen und Prozesse
(Copyright: KLEBL Baulogistik)
Background information
KLEBL GmbH: ... is a medium-sized family business for construction, constructive prefabricated parts and trade from the Upper Palatinate Neumarkt and employs around 1,300 people. With six precast factories, the KLEBL group is one of the largest producers of constructive precast parts in Germany. The business segment KLEBL Baulogistik includes the areas of modular formwork construction, central machine logistics, concrete development and production, IT, surveying and quality management.Further information: www.klebl.de

Who Answers Your Questions That You Just Have?
Answer: Our construction experts at a free online live presentation of STRAKON!
Ask for an appointment right here.
STRAKON Application Areas
- Construction Engineering
- Structural Design
- Structural Precast Parts
- Semi Precast Parts
- Architecture for Structural Engineers
- BIM
- Interfaces
More about BIM Planning
Experience STRAKON in Action
Why STRAKON from DICAD for structural engineers?
BIM planning
Visualization of BIM projects (DE)
Watch VideoBIM - Building Information Modeling
What is BIM?
BIM stands for Building Information Modeling. This planning process focuses in particular on cost security, adherence to schedules, quality improvement and sustainability.
Learn more about the topic "BIM":


