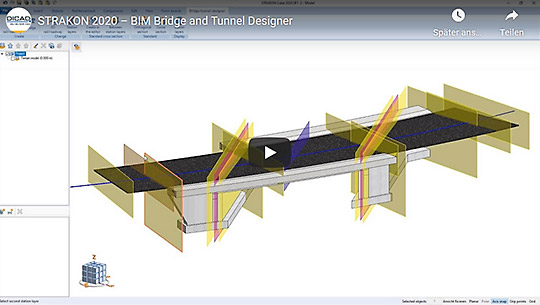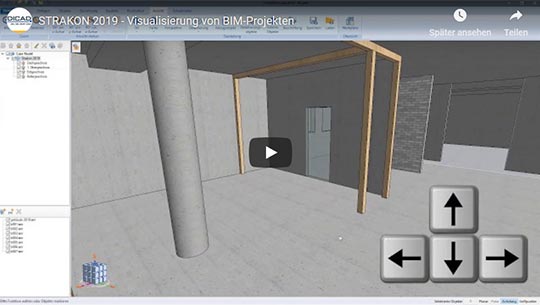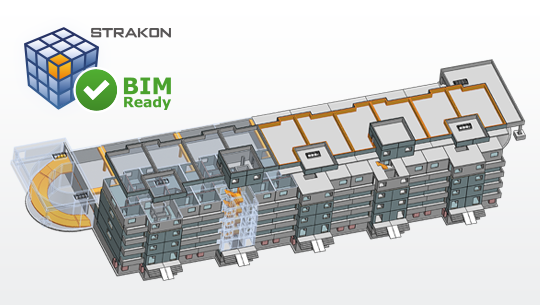STRAKON 2020 - BIM Bridges and Tunnel Designer
In STRAKON 2020 the new BIM Bridges and Tunnel Designer from DICAD is integrated. Thus, infrastructure projects can be realized elegantly, practically and quickly with the BIM planning method in STRAKON.
The federal government in Germany and governments of numerous other countries have set the course for BIM as part of their digitalization offensive for the construction industry and the promotion of planning by BIM (Building Information Modeling), for example in the area of infrastructure construction. DICAD supports this by the product STRAKON as "the" BIM-CAD tool for structural engineers. As a result, DICAD has developed a completely new BIM planning tool for bridge and tunnel planning in STRAKON.
This involves the processing of data along the planning process chain (survey data, route data, gradient data, digital terrain models, IFC data exchange, superstructure and substructure generation, etc.) as well as the fast and professional generation of models and plans in design and execution status.
This film gives you a first impression of how quickly you can plan and create bridges in STRAKON with the BIM planning method.

The focus here is not only on model creation, but also on fast and professional plan generation for structural engineers and a high degree of ease of modification. Another major focus of STRAKON is the fast and comfortable reinforcement planning.
A big advantage is that the BIM Bridges and Tunnel Designer is integrated in STRAKONpremium. All customers who work with STRAKONpremium 2020 receive this module free of charge. This means that the BIM Bridges and Tunnel Designer is integrated into STRAKONpremium in addition to the fields of structural and civil engineering, civil engineering and constructive prefabricated construction in "one" CAD software without additional costs.
How Do You Find out if STRAKON Is the Best BIM-CAD for Your Office?
This can only be done via a free online live presentation with our construction experts.
Ask for an appointment right here.
STRAKON Application Areas
- Construction Engineering
- Structural Design
- Structural Precast Parts
- Semi Precast Parts
- Architecture for Structural Engineers
- BIM
- Interfaces
More about BIM Planning
Experience STRAKON in Action
Why STRAKON from DICAD for structural engineers?
BIM planning
Visualization of BIM projects (DE)
Watch VideoBIM - Building Information Modeling
What is BIM?
BIM stands for Building Information Modeling. This planning process focuses in particular on cost security, adherence to schedules, quality improvement and sustainability.
Learn more about the topic "BIM":


