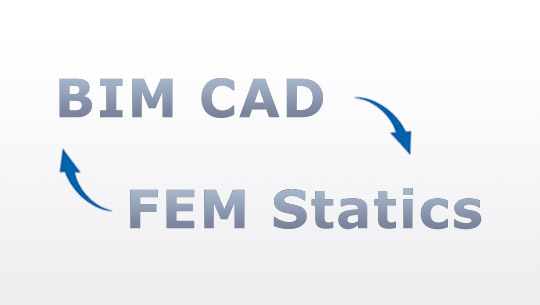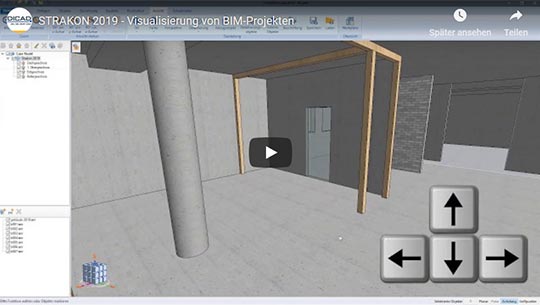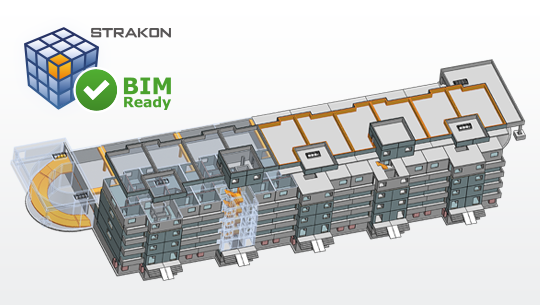BIM Exchange between CAD and FEM Static Programs - Through the Head into the Stomach
Not only since the topic BIM (Building Information Modeling) came on the agenda, there has been the dream of having to enter only one model instead of a static and a geometric one. Both models are part of the same project, but with different perspectives. The static model is greatly simplified compared to the geometric model and cannot be derived 1:1 without further ado.
Nevertheless, there are ways how the two worlds can come together. The 1st possibility is that the static model is carried along with the geometric model in CAD. This is done with certain automatisms, but these have their limits and the modeller has to readjust the static model manually in some places. The static model can then be transferred to an FEM static program, e.g. via IFC (Analysis View).

The 2nd possibility is that the geometry model is transferred from a CAD via IFC directly to an FEM static program. There, the same automatisms in the static program are applied analogously in the CAD program from path 1, whereby, for example, the central surfaces are automatically generated and nodes, e.g. between wall and ceiling, can also be found automatically. Here too, the modeller has to rework manually in order to define all simplifications in the static model exactly.
With both methods the actual development of the static model falls by the wayside, where the structural engineer builds up the model only piece by piece and checks again and again on the way to the complete model whether all assumptions have been made correctly. This way would have the advantage at the end of the model creation that all details and decisions of the structural engineer would also get from head to toe. Therefore a good gut feeling of the structural engineer would help the structural analysis itself better than taking over the whole model and a supposed saving of effort and time.
Furthermore, the aspect of "planning during construction" is now added. Changes during the planning and execution phase are part of the daily routine of every structural engineer. Whether using method 1 or 2, changes must be made and the static model must be adapted. What about the transfer of the data from CAD to the FEM structural analysis program? Nobody will want to exchange the entire model here. At this point it becomes clear that the dream of changes at the push of a button, with a simultaneous update of the statics and execution planning, does not stand up to practice. But using models as "templates" to enter and check static systems along the geometry makes the change work much easier.
Entering data only once in a project and reusing it several times is an important goal for lean processes. However, you should always keep an eye on the quality of a project and the intelligent implementation of processes so that you do not end up in a dead end because of blind faith in technology.
Head and gut contribute a lot to the success of a project! - And that by using all technical possibilities that make sense!
How Do You Find out What STRAKON Can Do Better Than Your Current CAD System for Structural Design?
You will experience this at a free online live presentation of STRAKON with our construction experts!
Ask for an appointment right here.
STRAKON Application Areas
- Construction Engineering
- Structural Design
- Structural Precast Parts
- Semi Precast Parts
- Architecture for Structural Engineers
- BIM
- Interfaces
More about BIM Planning
Experience STRAKON in Action
Why STRAKON from DICAD for structural engineers?
BIM planning
Visualization of BIM projects (DE)
Watch VideoBIM - Building Information Modeling
What is BIM?
BIM stands for Building Information Modeling. This planning process focuses in particular on cost security, adherence to schedules, quality improvement and sustainability.
Learn more about the topic "BIM":


