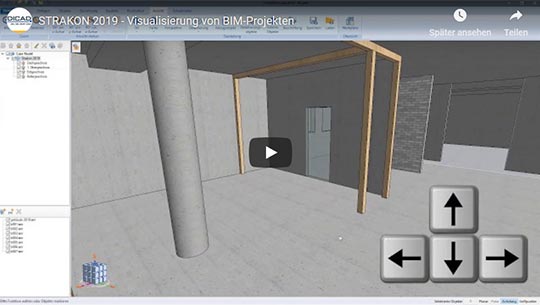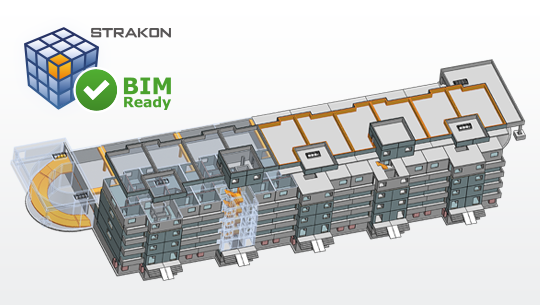IBC Ingenieurbau-Consult: Formwork and Reinforcement Planning to the Power of Three
Due to an increasing demand for component-oriented planning, IBC Ingenieurbau-Consult GmbH recently switched to the BIM-capable CAD software STRAKON from DICAD. On the experiences with the change from the 2D to the 3D planning in the structural design, the managing directors report construction.
The main focus of activity of IBC Ingenieurbau-Consult GmbH from Mainz, which was founded in 1964, is structural and façade planning, building physics, site supervision, client consulting, testing and expert opinions. The IBC team consisting of 85 coworkers accompanies projects in all work phases - from the basic evaluation, over draft and permission planning, up to construction supervision. The range of projects includes office, administration and residential buildings as well as special buildings such as theaters, congress centers, laboratory buildings, retail outlets or television studios.

(Photo: IBC Ingenieurbau-Consult GmbH)
"Clients expect 3D and BIM"
In order to automate processes and data transfers and to comply with the current state of the art, the office recently switched from 2D software to the 3D and BIM capable CAD software for structural design STRAKON from DICAD. Susanne Jäck and Thorsten Karg, both managing directors of the construction division, were responsible for the software change, which is also an introduction to a new way of working.

(Photo: IBC Ingenieurbau-Consult GmbH)
Karg names further reasons for the switch: "3D and BIM are increasingly becoming a prerequisite for participation in projects specified by the client. That's why - and to further expand our competitive advantages - we decided to switch. Increasingly complex object planning and the pursuit of economical solutions place ever higher demands on structural design - and on our tools. 3D CAD helps us to avoid planning errors and to detect collisions early on. It also enables a better exchange between formwork and reinforcement planning, structural analysis and structural design. "... and last but not least, 3D is the entry point for us into the BIM planning method and our participation in open BIM projects," adds Susanne Jäck.

(Photo: IBC Ingenieurbau-Consult GmbH)
Reasons for STRAKON
Since the existing CAD program no longer met the increased demands and requirements for model-oriented planning, the choice fell after a careful market evaluation on STRAKON from DICAD.
"STRAKON convinced us because it is tailored to in-situ concrete and precast construction, easy to use and flexible", Thorsten Karg explains the choice and continues: "STRAKON was known to us for a long time as a very good 2D program. Now we also use its strengths in the 3D area and in-situ concrete construction". Other reasons for the decision were a low conversion effort from the old to the new program and the flexible 2D/3D processing, which gives users a lot of freedom when switching between 2D and 3D oriented work. Numerous functions such as automatic 3D reinforcement, fast modelling or the optional 3D staircase module enable rational in-situ concrete and formwork planning.
Susanne Jäck and Thorsten Karg also find the company philosophy of DICAD positive, which integrates STRAKON users in the further development and optimization of the program. In the context of working groups and in regional user meetings they can also exchange information about the application and further development of the program.

(Photo: IBC Ingenieurbau-Consult GmbH)
Change as an opportunity and challenge
The fact that the change did not go smoothly is in the nature of things. "It was particularly difficult for our older employees to get used to the new situation. The accustomed, over many years practiced and proven drawing oriented working method was suddenly considered obsolete. Long-standing employees had to familiarize themselves with new functions. While younger employees in some cases already had previous knowledge and were more motivated, the older ones first had to be convinced of the advantages," remembers Karg. In the end, everyone was able to learn from each other: older employees were able to pass on their experience and in return received tips on 3D planning from the younger ones.
The fact that the training for the new program had to take place during ongoing office operations was a further challenge. Without the commitment of the employees and the support of DICAD it would not have been possible to cope with this, Jäck is convinced: "An individual STRAKON course and last but not least the hotline service helped us to overcome initial problems. As soon as questions arose, we received quick and uncomplicated advice and help from the support via remote maintenance". The employees were trained partly at DICAD, partly internally. Employees who had already been trained could in turn train further employees. The rest was learning by doing.
The technical details of the software changeover were handled by an employee who also made company-specific presettings on the program and individualized plan templates, stamps or symbols, for example. At the same time, a test project was started, where the employees could gain experience and exchange ideas. In the meantime, residential and hall projects in in-situ concrete construction are planned at a total of seven STRAKON workstations. Another four workplaces for precast projects are to be added..

(Photo: IBC Ingenieurbau-Consult GmbH)
More planning quality, fewer errors
The changeover was worthwhile. Jäck is pleased to report that the quality of planning has been further improved: "The 3D model enables planning errors to be detected earlier, and changes are automatically made to the floor plan, views and sections. Dimensions or the reinforcement are automatically adjusted as soon as the geometry changes. A further aspect is the increase in the attractiveness of jobs and the company as well as more motivation for the employees. Thanks to 3D visualization, we can present construction projects more clearly for the building owners and project participants, which helps to avoid misunderstandings and errors. Collisions and problems are already recognized during the planning phase and not only at the construction site".
But Karg also knows the challenges: "Many architects and specialist planners do not deliver clean 3D models and sometimes mix 2D elements and 3D components in one project. The quality of the IFC data is correspondingly poor. If information is lost during IFC data transfer, the 3D building model is practically unusable. Even the building services are sometimes completely missing, so that we cannot adequately take into account the pipe routing, cut-outs and breakthroughs". In his opinion, there is still a long way to go before we have an open, cross-discipline and multi-disciplinary BIM process.
The internal workflow can also be optimized, specifically the coordination of the processes of structural design, calculation, reinforcement and feedback with the architects and specialist planners - especially with regard to agreements, communication and data transfer. Nevertheless, the medium-term goal of IBC Ingenieurbau-Consult is the realization of Open-BIM, i.e. the interdisciplinary cooperation on the digital building model with different software solutions and project partners.

(Photo: IBC Ingenieurbau-Consult GmbH)

(Photo: IBC Ingenieurbau-Consult GmbH)

(Photo: IBC Ingenieurbau-Consult GmbH)
Ticket to the BIM world
Based on their experience, Jäck und Karg also have tips for switching from 2D to 3D and BIM. Karg advises caution: "First of all, you should take your time and not rush the selection because the program should suit the company. You also have to involve all employees - especially the older ones - at an early stage, motivate them and win them over to the new working methods". Jäck adds: "It is also important to proceed step by step and in groups, so that nobody is overburdened and ongoing operations can continue in parallel. Young employees should be won as comrades-in-arms, because they usually have a positive attitude towards the new working methods and can motivate others".
"The timing of the switch is also important - above all, you shouldn't switch in the middle of the project," Karg points out. The retrospective conclusion is unanimously positive for both. Jäck sums up: "3D has taken us further - it is our ticket to the BIM world. The strategic goal of our transition is to introduce the BIM planning method and to participate in openBIM projects".
Background information
IBC Ingenieurbau-Consult GmbH: Founded in 1964, the planning office employs 85 people at its headquarters in Mainz. The range of projects includes office, administration and residential buildings as well as special buildings such as theaters, congress centers, laboratory buildings, retail outlets or television studios. The projects are accompanied in all work phases. Further information: www.ibc-ing.de
Join Our Construction Experts in a Direct Exchange via a Free Online Live Presentation of STRAKON!
Ask for an appointment right here.
STRAKON Application Areas
- Construction Engineering
- Structural Design
- Structural Precast Parts
- Semi Precast Parts
- Architecture for Structural Engineers
- BIM
- Interfaces
More about BIM Planning
Experience STRAKON in Action
Why STRAKON from DICAD for structural engineers?
BIM planning
Visualization of BIM projects (DE)
Watch VideoBIM - Building Information Modeling
What is BIM?
BIM stands for Building Information Modeling. This planning process focuses in particular on cost security, adherence to schedules, quality improvement and sustainability.
Learn more about the topic "BIM":


