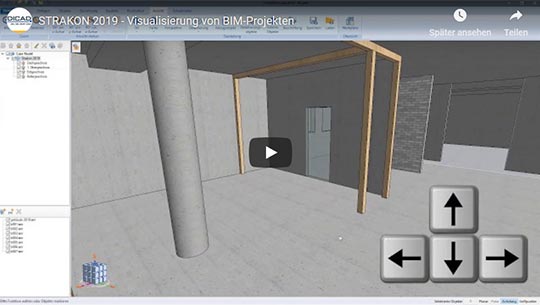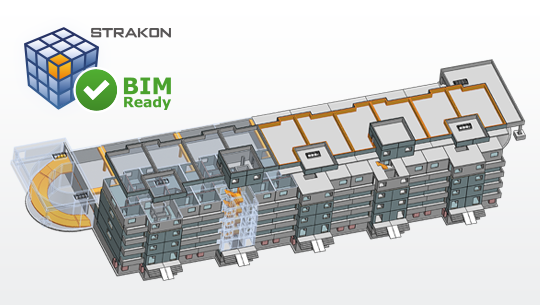Model Comparison and BIM Collaboration Directly in One Software - Directly in CAD
If you are involved in a BIM project, there are many people who generate model data in their own business models. Since the planning process is not a one-way street and planning during construction is the order of the day, specialist models must be compared with each other again and again. This can be done locally or cloud-based using specially designed software.
From the designer's point of view, this means that you have to leave your primary CAD-BIM environment to see the changes in another program or in a cloud-based platform. Afterwards, these findings have to be updated in your own model.
The BIM-CAD for structural engineers, STRAKON, goes a smart way. Here, IFC data can be read in directly, so that they can be processed immediately as real STRAKON objects and ultimately used for plan creation. These can be models or partial models from other disciplines or simply the breakthroughs from the TGA planner. IFC data can also be integrated into the project by reference. An example of this is the integration of a sub-model referenced by another specialist planner, which can be exchanged at the push of a button in the event of changes.

Furthermore, third-party models can also be used as comparison models to produce a target-performance comparison. Here the integrated model check in STRAKON is used. You can compare your own model with other models. You can also compare, for example, the IFC model of the architect from 2 weeks ago with the current IFC file of the architect in STRAKON. Even conflicts within your own model are displayed in no time at all by the Model Check function.
The beauty of all these possibilities is that the results of the conflict check can be used immediately as a real template for model corrections. This means that you can display changes in the project directly in CAD and make the exact corrections on it. The designer does not need to learn any other software systems and can effectively implement change management with STRAKON.
How Do You Find out if STRAKON Is the Best BIM-CAD for Your Office?
This can only be done via a free online live presentation with our construction experts.
Ask for an appointment right here.
STRAKON Application Areas
- Construction Engineering
- Structural Design
- Structural Precast Parts
- Semi Precast Parts
- Architecture for Structural Engineers
- BIM
- Interfaces
More about BIM Planning
Experience STRAKON in Action
Why STRAKON from DICAD for structural engineers?
BIM planning
Visualization of BIM projects (DE)
Watch VideoBIM - Building Information Modeling
What is BIM?
BIM stands for Building Information Modeling. This planning process focuses in particular on cost security, adherence to schedules, quality improvement and sustainability.
Learn more about the topic "BIM":


