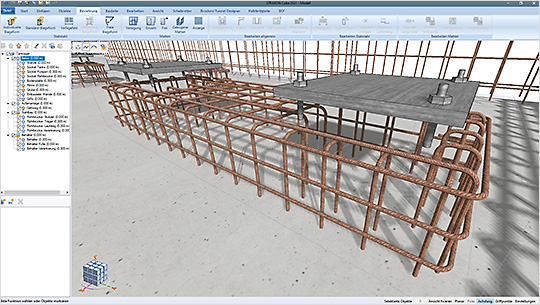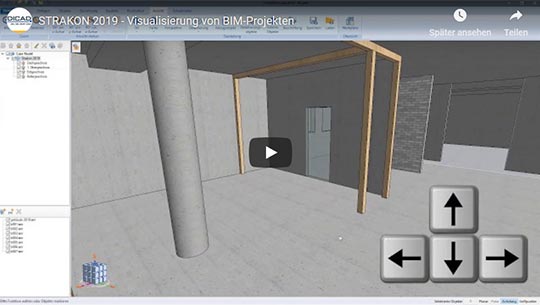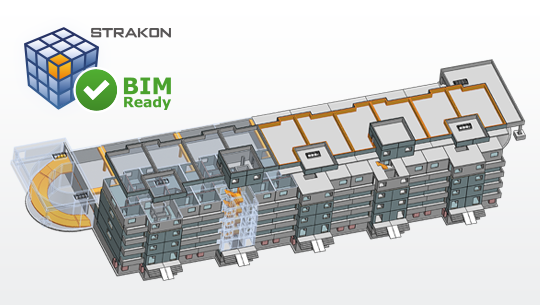STRAKON 2021: One BIM CAD Software for Everything
With the new version 2021, DICAD's structural, reinforcement, cast-in-place and precast design software STRAKON has been extended in the areas of BIM, architectural and bridge design.
Actually, STRAKON comes from the formwork and reinforcement design. Customer requests and the fact that more and more offices are offering complete design services have meant that the CAD and BIM software has now developed into a comprehensive tool. For this reason, STRAKON is increasingly being used by companies that design architectural structures in addition to structural structures in concrete, steel, wood and other materials. Furthermore, STRAKON 2021 supports with the new "project model" mode, working in teams on one model even from different locations.



Collaborative planning
The need for multiple collaborators to plan in parallel on a project is becoming increasingly important, and not just in the context of BIM. With the new "Project Model" work mode, every participant can access the overall model and thus has an overview of the entire planning at any time. Parallel work on a model, even from different locations, is thus considerably simplified. To enable several project partners to work on a model at the same time, submodels regulate the assignment of rights. Partial models also allow model areas to be quickly hidden and displayed. It is also possible for an editor to make changes in different submodels across different floors.
In addition, STRAKON 2021 now also supports the buildingSMART standard format BCF, which simplifies communication between project partners. Via BCF, messages about problem points in the project can be sent to all affected project partners. In addition to information about the sender and the message content, a BCF message also contains the project coordinates of the described point in the model as well as an image of the situation. This offers advantages over conventional means of communication such as telephone, fax or e-mail because details to be discussed no longer have to be searched for in the model or can be confused. Cooperative collaboration on a project is improved, and error rates are reduced. With the integrated BIM model checker, BCF communication and geometric conflict checking, model checks and all communication can be handled within STRAKON, without additional programs.
Enhanced Bridge and Tunnel Designer
With the new version of the Bridge and Tunnel Designer, STRAKON 2021 now also offers a mature and efficient tool for three-dimensional BIM bridge design. If 2D routes and gradients are read in digitally or manually, STRAKON automatically generates a 3D route from them. After entering the standard cross-section, the parameters between the station levels are defined. Both bridge superstructures and substructures can be planned. The resulting BIM bridge model can be adapted at any time and serves as the basis for plan generation with automated curve, longitudinal and cross sections. Height tables or stakeout lists with world coordinates are also generated automatically. STRAKON 2021 also has a new guide curve function. For example, if some edges of the superstructure do not follow the gradient, haunches and curved bridges can be generated automatically and with less effort. Even non-orthogonal station levels are now optimally connected.

Cube reinforcement and embedded parts
With the new Cube reinforcement, the 3rd generation of reinforcement design from DICAD, reinforcement can be entered directly in the 3D model, which speeds up reinforcement design. A special feature is the "Copy reinforcement" function. This not only allows multiple reinforcements to be copied to other objects or object areas. The reinforcement also automatically adapts to the object geometry, and recesses are automatically adjusted when you copy laying fields. In addition to straight bars, standard bending shapes can also be laid. Maximum delivery lengths are also taken into account, with overlap and bar lengths being individually adjustable.

STRAKON already includes a large number of 3D embedded parts from well-known manufacturers in the standard scope of delivery. With the new version, additional manufacturers have been added. The embedded parts catalog has been supplemented by around 14,000 isocages and numerous tronsoles from Schöck, embedded parts from HALFEN, PFEIFER and Ancotech, and timber connectors from Simpson. Complex embedded parts have been simplified to avoid performance losses.

In addition to the 3D area, the plan graphics have also been expanded. After all, the results of any BIM planning are not only 3D models, but also 2D drawings. In the further development of STRAKON, emphasis was therefore placed on easy-to-read and checkable drawings as well as attractive plan graphics. With the new version, all 3D views such as floor plans, elevations or sections can be displayed more vividly with textures used in the 3D model, giving plans more depth and information content without additional effort.

IFC4 for Open BIM projects
STRAKON 2021 supports Open BIM processes with the latest IFC generation. Since the new IFC4 interface of STRAKON has been certified by buildingSMART, STRAKON can be used in all projects in which certified BIM software is required by the client for awarding a contract. STRAKON is thus one of the few BIM systems for structural engineers that actively support the OpenBIM process and are certified in version IFC4. IFC files can be integrated into STRAKON in different ways: they can be integrated directly into the 3D model as objects, Flex-Parts or as embedded parts. Thus, there is practically no difference to self-generated 3D objects. However, IFC data can also be integrated into STRAKON as a reference, which has the advantage that you can quickly exchange them again as soon as you receive a new version from project partners.

Staircases and Semi Precast Parts
With the extended staircase module, complete standard staircases with straight or spiral flights of stairs, landings and embedded parts including Cube reinforcement can be planned. STRAKON 2021 thus streamlines the design of standard staircases. Simply select the staircase type and determine the position of the flights of stairs. Landings are set automatically, and standard formwork with a fixed flight line is also taken into account in the stair flight. Cube reinforcement can also be entered. This is automatically copied with floor copies and updated, for example, when the head height is adjusted. Automatic formwork and reinforcement views are used for automated plan generation. In the further planning process, the 3D stair flights, for example, can serve as the basis for the optional STRAKON formwork module, which can be used to automate formwork construction using 5-axis milling machines.

Together with its subsidiary bauBIT, DICAD is currently developing a new solution for Semi Precast Parts based on Cube technology. This means that STRAKON now maps the complete CAD planning process - from architectural and structural planning to production. All bauBIT modules for factory settings, single sheets, stacking, palletizing and production controls are connected to STRAKON. Since all product groups such as double walls, element slabs, balconies or stairs can now be optionally displayed or hidden in ONE model, coordination errors can be avoided. Processors can fully concentrate on their respective product group, project managers keep an eye on all product groups. This supports simple and economical planning and production of Semi Precast Parts.


What Does Working in a BIM Project Actually Look Like?
You Will Experience This at a Free Online Live Presentation of STRAKON With Our Construction Experts!
Ask for an appointment right here.
STRAKON Application Areas
- Construction Engineering
- Structural Design
- Structural Precast Parts
- Semi Precast Parts
- Architecture for Structural Engineers
- BIM
- Interfaces
More about BIM Planning
Experience STRAKON in Action
Why STRAKON from DICAD for structural engineers?
BIM planning
Visualization of BIM projects (DE)
Watch VideoBIM - Building Information Modeling
What is BIM?
BIM stands for Building Information Modeling. This planning process focuses in particular on cost security, adherence to schedules, quality improvement and sustainability.
Learn more about the topic "BIM":


