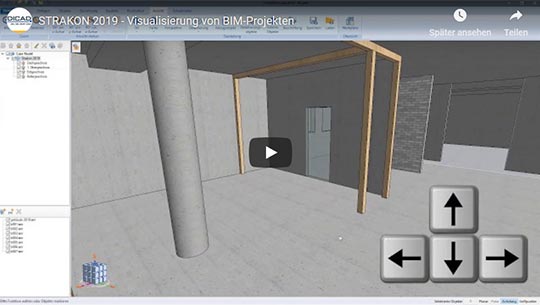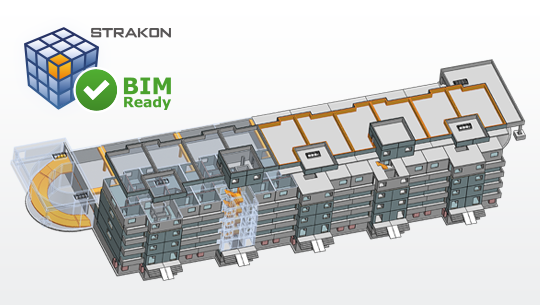STRAKON 2022: Proven Reinforcement
With version 2022, DICAD's STRAKON structural, reinforcement and precast design software sets new standards in BIM, structural, architectural and bridge design.
After three years of complete redevelopment, the third generation reinforcement software has now reached a very high level of performance. Not only has the know-how of the developers built up over decades been incorporated, but also numerous suggestions and wishes of the users. This makes STRAKON 2022 a technically modern and at the same time practice-oriented solution for digital, flexible BIM reinforcement planning. The model-oriented Cube reinforcement enables faster, more intuitive and more direct reinforcement planning, and now also for round components. For example, the new function "free laying field" supports faster and formwork-independent planning of rebars and meshes when no direct formwork edge connection is possible. Since you can copy reinforcement from one Flex-Part to another, but also store it in the library as a reinforcement copy for later use, it is now easier to plan similar reinforcement situations. With the so-called "PXML meshes", Cube reinforcement now also supports machine-compliant planning and numerical control of mesh welding systems.

Easier cooperation with project models
Compared to the conventional drawing model, in which the 3D models are stored in drawings, the new project model offers advantages, especially for the cooperative editing of large projects: The complete model is located in the STRAKON project area, where all project members can constantly view and edit it in parallel. So that all participants know who is allowed to make changes in which area of the project, the project is divided into submodels. Submodels allow model areas to be displayed and hidden quickly and control the assignment of rights. It is also possible for an editor to make changes in various submodels across different floors. Older planning statuses can be called up at any time via automatic project backup statuses, and project partners without direct project model access can also be integrated into the planning process. This makes joint project processing, such as architectural and structural planning in one model from various locations, more convenient. In precast construction, shop drawings can be transferred from the shop drawing to the project model in order to use them as templates for the next component. In addition, you can not only edit your own Flex-Parts in the shop drawing, but also access other items in the project without having to change the drawing.
More convenient communication via BCF Manager
STRAKON 2022 also supports the buildingSMART standard format BCF, which makes communication between project partners more convenient. The BIM Collaboration Format simplifies the exchange of information, tasks or questions with project partners as part of joint project planning. In addition to textual information, a BCF message also contains the location of the respective meeting object in the model, including the viewing direction and a screenshot. In this way, the respective project partner immediately recognizes what is being discussed. BCF messages can be exchanged with the project partner via e-mail, for example. Online project communication via "BCF Manager" from BIM Collab, which has been integrated into STRAKON 2022, is more convenient. This allows errors, discrepancies or collisions detected directly from the STRAKON project to be discussed and important information to be exchanged conveniently.

Open BIM with IFC
As data exchange via IFC is increasingly used for BIM model exchange or the alignment of specialist models, STRAKON also supports OpenBIM processes with a certified IFC interface of the current version 4. The new version 2022 automatically converts walls contained in the IFC file into cube walls, which can then be edited like normal cube walls or transformed into a double wall. If the IFC file contains sweep objects, for example in the form of columns or beams, these are transferred 1:1 to STRAKON. They can be manipulated via handle points or information such as width and height can be used for automatic labeling in the drawing. Negative objects and wall openings are also exported as IFC objects, including all data. This simplifies, for example, recesses, slots and breakthrough planning with project partners.
Parametric bridge planning for more flexibility
The functionally enhanced bridge and tunnel designer in STRAKON 2022 enables automated BIM planning of bridges, tunnels and engineering structures. The respective BIM model can be adapted at any time and serves as the basics for plan generation with automated curve, longitudinal and cross sections. New in STRAKON 2022 are horizontal and vertical additional curves, which can be used to generate widenings, voutings or branches in bridges very conveniently. Longitudinal curve sections can now also be entered more conveniently and deliver optimum results, for example when planning substructures: these are not displayed as an unfolded section, but orthogonally in longitudinal section with the true lengths in line with the bridge structure.
3D steel construction integrated
With the additional module STAHLBAU 3D "Virtual Steel", a very powerful 3D CAD steel construction system is integrated in STRAKON 2022. This allows steel structures such as roofs, slabs, balconies, platforms or standard staircases made of steel to be planned conveniently - including all connections, workshop and detail drawings. The add-on module has been integrated into STRAKON 2022 so well that you work in one model. You simply switch back and forth between solid construction and steel construction functions. The overall model can of course also be used in the drawings together, solid and steel construction.

Holistic drawing of semi precast parts
In cooperation with its subsidiary bauBIT, DICAD is developing a new integrated design solution for semi precast parts based on Cube technology. With the new version 2022, STRAKON supports the planning of double walls and floor slabs - from architectural and structural design to production. The semi precast parts in STRAKON combine the modern software architecture of STRAKON with the efficient planning methods of bauBIT. Since the semi precast parts can be optionally displayed or hidden in an overall model, coordination errors in the project can be avoided. Editors can fully concentrate on their respective product group, project managers keep an eye on all product groups. This enables efficient and economical planning and production of semi precast parts.

BIM library integrated
If you don't want to generate certain objects yourself with STRAKON, or if you can't find what you're looking for among the numerous 3D embedded parts in STRAKON format from various manufacturers such as Ancotech, Halfen-Leviat, Hilti, Pfeifer, Philipp, Primo, Schöck, Simpson and many more, you can fall back on online libraries. BIMcatalogs, for example, contains numerous objects and concrete products from different manufacturers, such as embedded parts, doors and gates, windows and much more. This online database has been integrated into STRAKON 2022 so that users can access it directly from STRAKON. Once the right component has been found, it can be created with the desired parameters and installed directly in STRAKON as an embedded part or Flex-Part at the click of a mouse.

Automation in the precast plant
STRAKON 2022 continues to drive automation in the precast plant, for example with the feeding of mesh welding systems or the further development of the formwork construction module for controlling formwork cutters. The STRAKON formwork module in version 2022 offers corresponding new features. On the one hand, it is now easier to plan bent shuttering boards, which can then be transferred as an unwinding to a CNC milling machine or as a shuttering board drawing. Screw and drill holes or connectors such as Clamex/Lamello can now also be planned automatically, as can nail flags for fastening triangular strips. If shuttering boards in the planning are longer than the delivery dimension of the base plates for the CNC router, they can be divided and transferred to the CNC router including a groove or rebate connection at the shuttering board face.

How Do You Find out What STRAKON Can Do Better Than Your Current CAD System for Structural Design?
You will experience this at a free online live presentation of STRAKON with our construction experts!
Ask for an appointment right here.
STRAKON Application Areas
- Construction Engineering
- Structural Design
- Structural Precast Parts
- Semi Precast Parts
- Architecture for Structural Engineers
- BIM
- Interfaces
More about BIM Planning
Experience STRAKON in Action
Why STRAKON from DICAD for structural engineers?
BIM planning
Visualization of BIM projects (DE)
Watch VideoBIM - Building Information Modeling
What is BIM?
BIM stands for Building Information Modeling. This planning process focuses in particular on cost security, adherence to schedules, quality improvement and sustainability.
Learn more about the topic "BIM":


